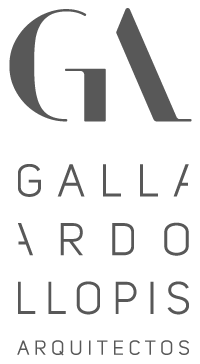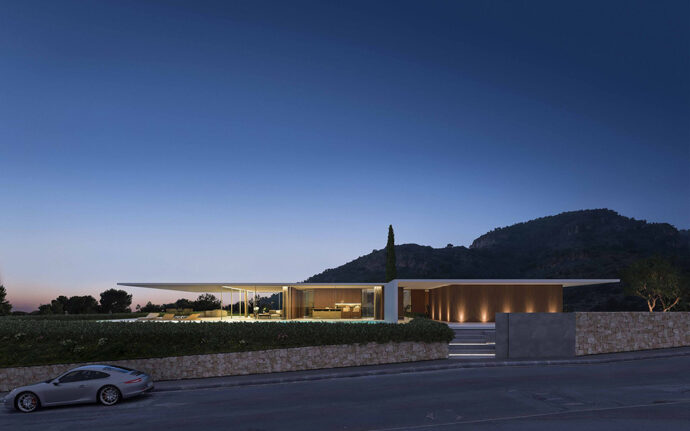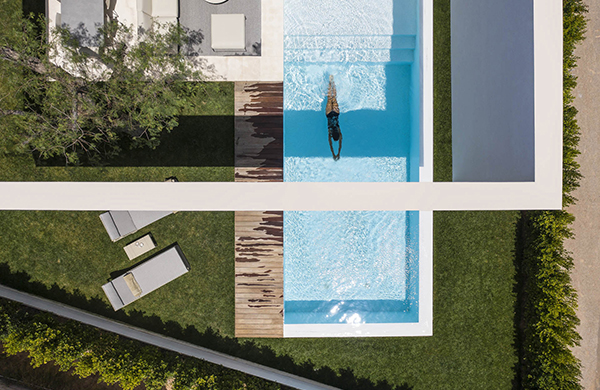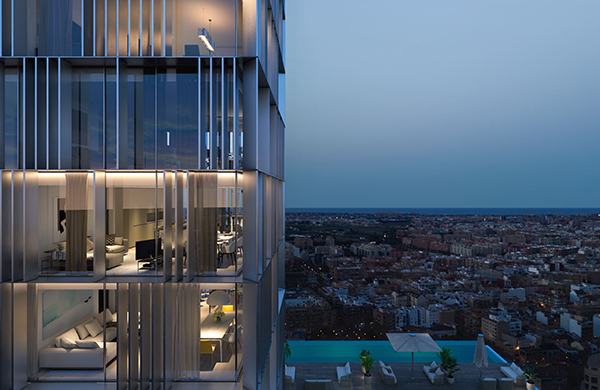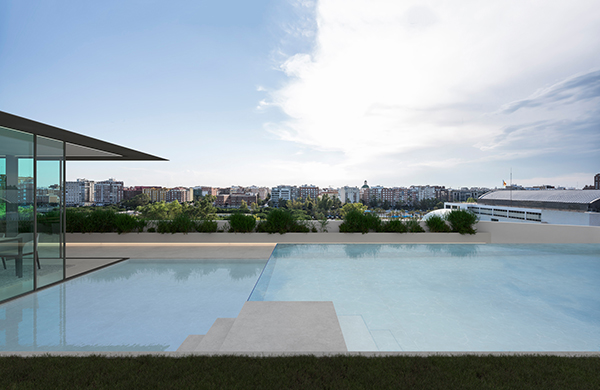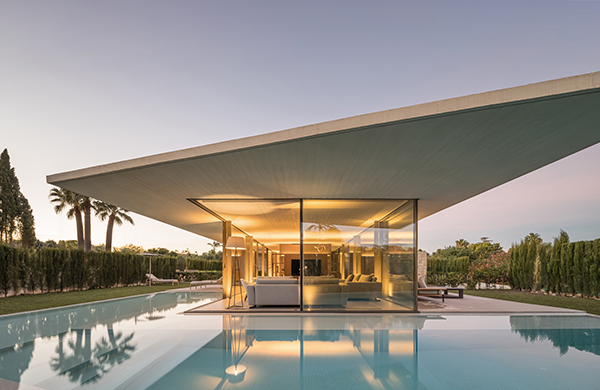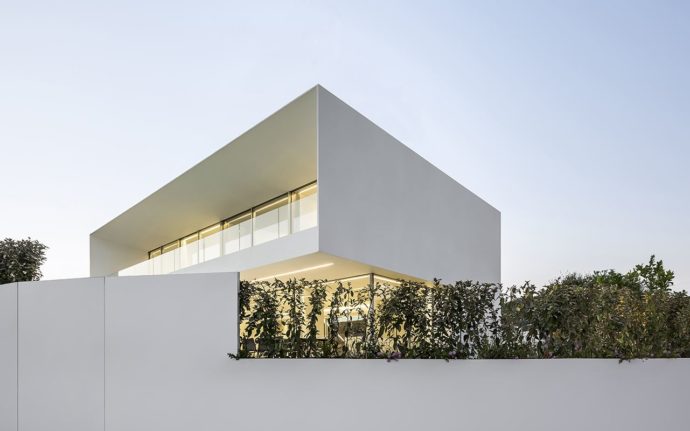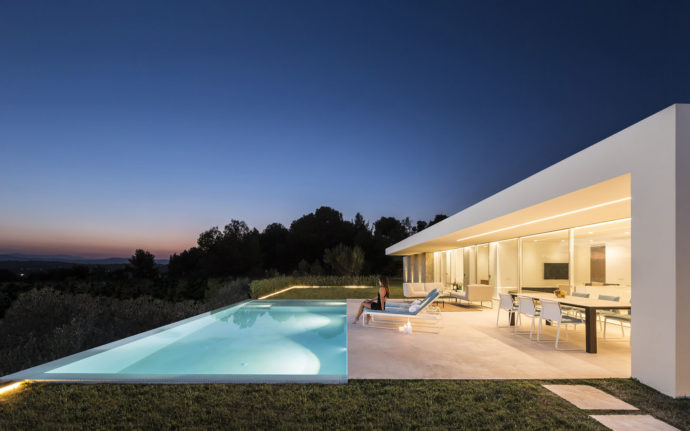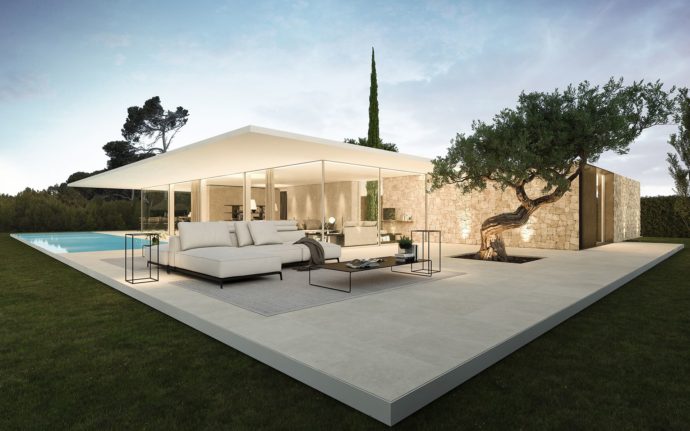THE PLEATED HOUSE
The consolidated Mas Camarena housing estate (Bétera) situated to the northeast of Valencia houses this dwelling entitled “The pleated house” in which the play of surfaces, volumes and sheets gives rise to a project in which privacy and architectural harmony take precedence.
The house develops as a slender built element that folds, embracing the spaces it shapes with each fold, in a set of solid pleated sheets that with each rhythmic movement rock the interiors that are partly concealed and partly open, insinuating and concealing, opening and closing.
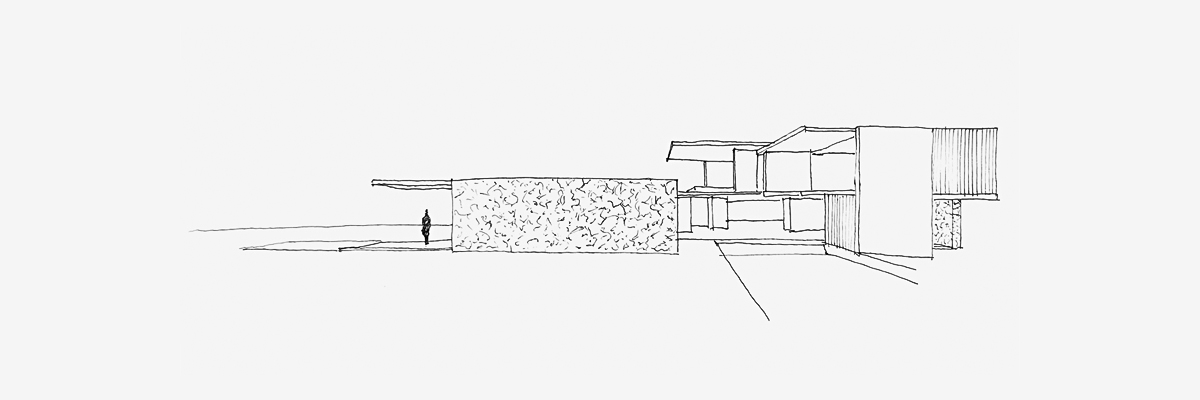
Between the lace of undulating overlapping surfaces, the open-plan spaces unfold freely and fluidly, creating their own atmospheres and visually connecting the different levels. Through these connections, the wealth of visual escapes is multiplied in slanted visions between the rooms, patios, terraces and gardens at different levels that configure a changing, dynamic and constantly moving interior landscape.
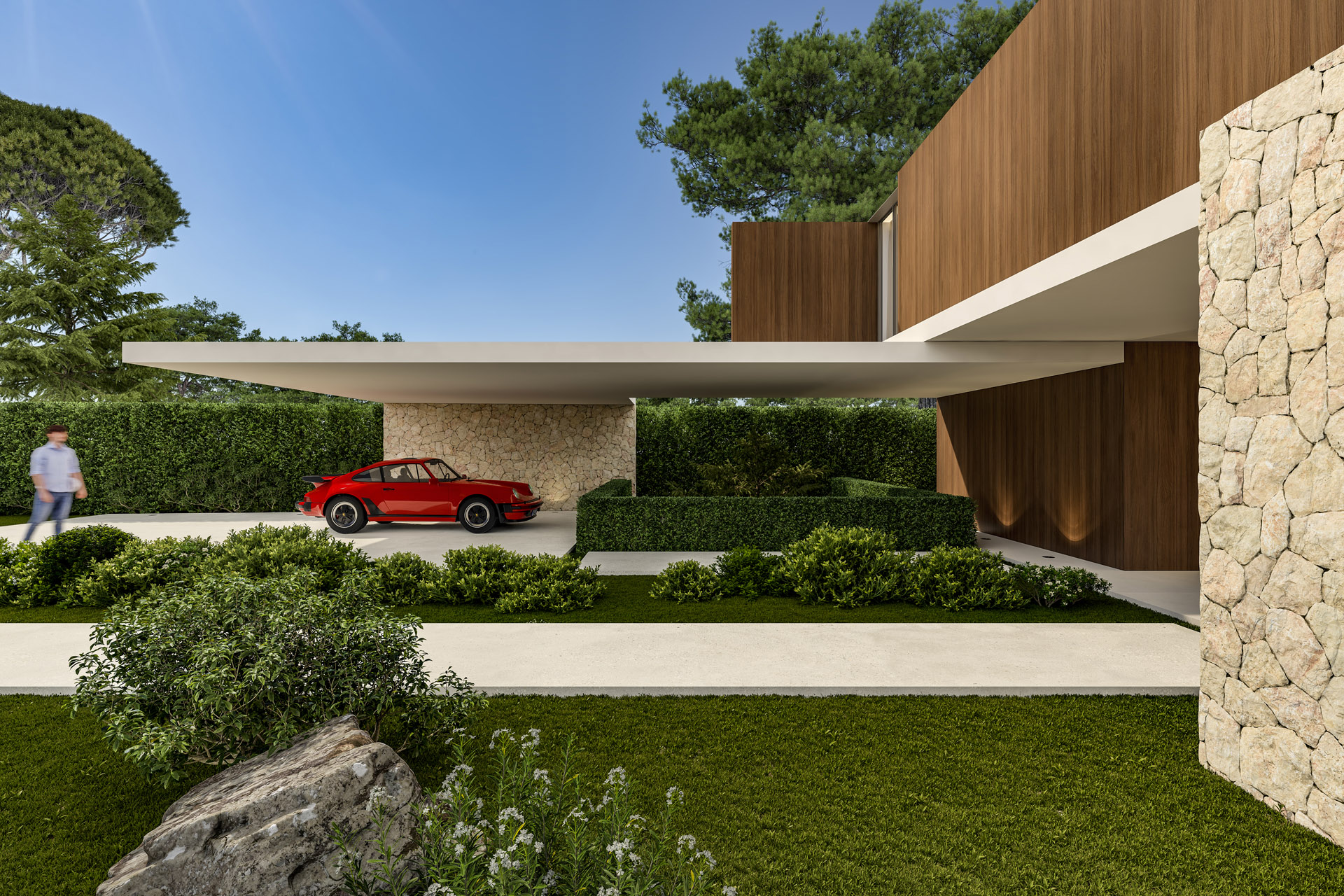
INDEPENDENT PATHS
The house has a single access from the street, so the aim is to develop two independent entrance routes, one for road traffic and the other for pedestrians. A mass of vegetation accompanies visitors as they approach the house along the east-west axis, preventing direct views between the two routes.
Taking advantage of the special geometric characteristics of the plot, the route for road traffic only reaches an intermediate point where the covered parking space is located, freeing the rest of the plot from the presence of vehicles. The pedestrian route, on the other hand, continues to the centre of the plot, where the entrance hall is planned.
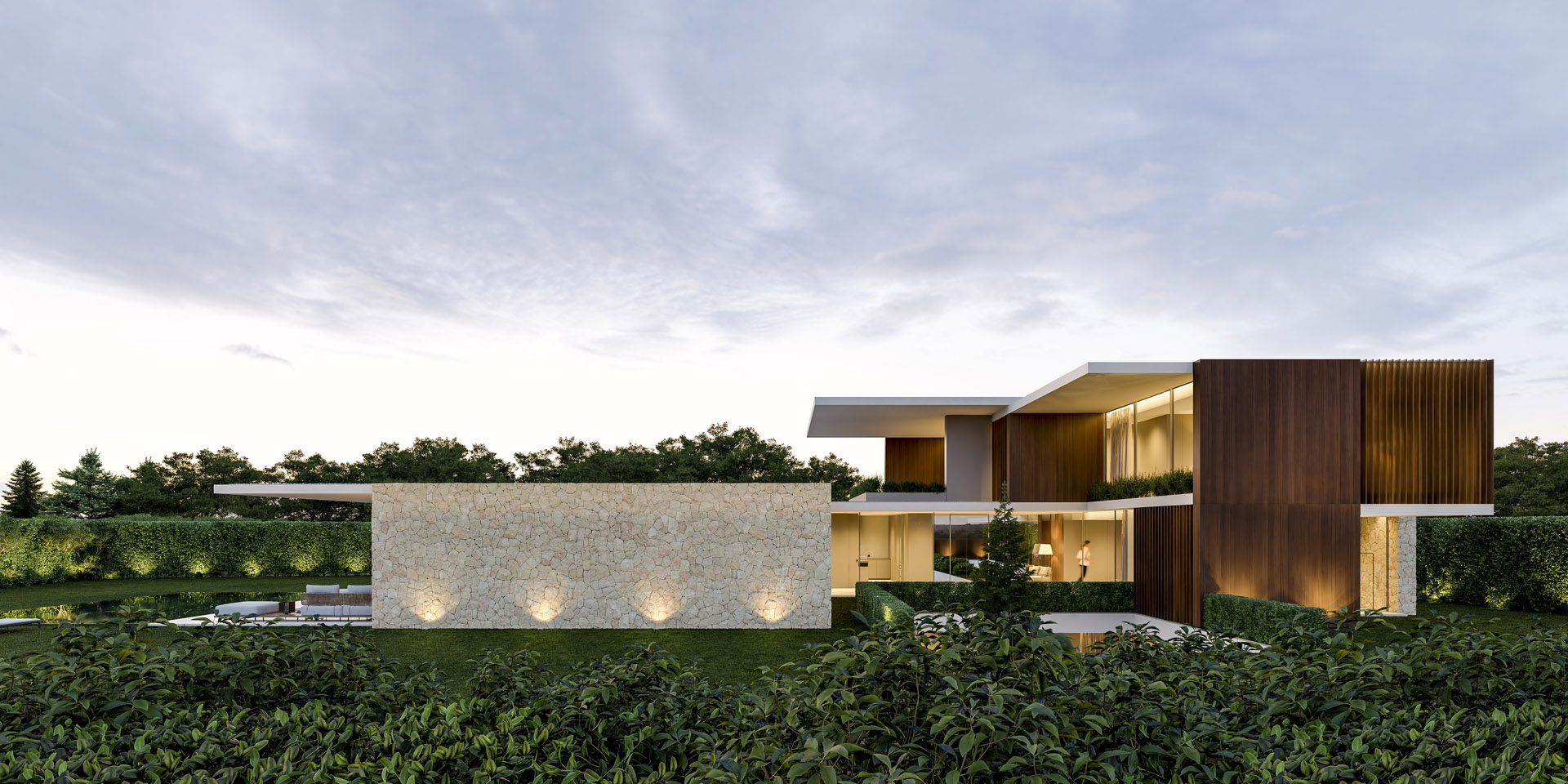
The confluence between the pedestrian access axis and the built mass occurs transversally. At this point, the façade wall is fragmented to allow the entrance to the interior spaces, generating the entrance vestibule: an open-plan space in which all the interior routes of the dwelling converge. The protagonist element in this central area of the home is the sculptural staircase that unfolds voluptuously across all the levels of the house.
An open courtyard below ground level in the access area, next to the vehicle parking area, houses the space for installations, avoiding their visual impact on the garden area as a whole, thus making them accessible for the necessary maintenance work.
THE SOLID FAÇADE
One of the requirements of the project was to ensure the privacy and intimacy of the inhabitants due to the proximity of adjacent buildings close to the plot. This is why the façade represents the physical limit of the dwelling, the main protection of the private interior spaces from the exterior. It was decided to develop a massive façade, without large openings, to guarantee the effective privacy of the interior of the home.
This concern for privacy is combined with a strict control of the visuals, so that each room has a unique orientation, without affecting the other. In addition, the master bedroom has its own outdoor space, duly protected and isolated.
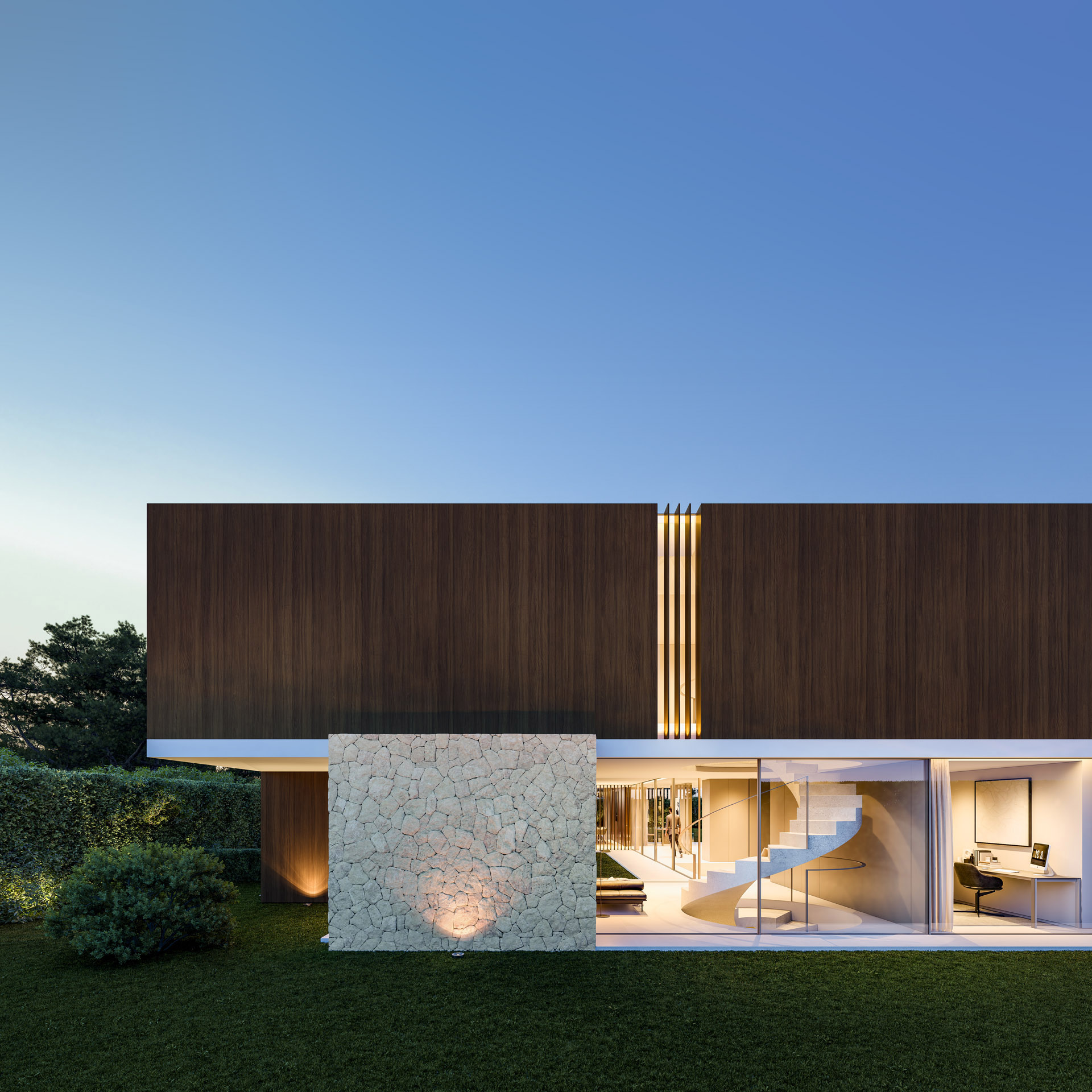
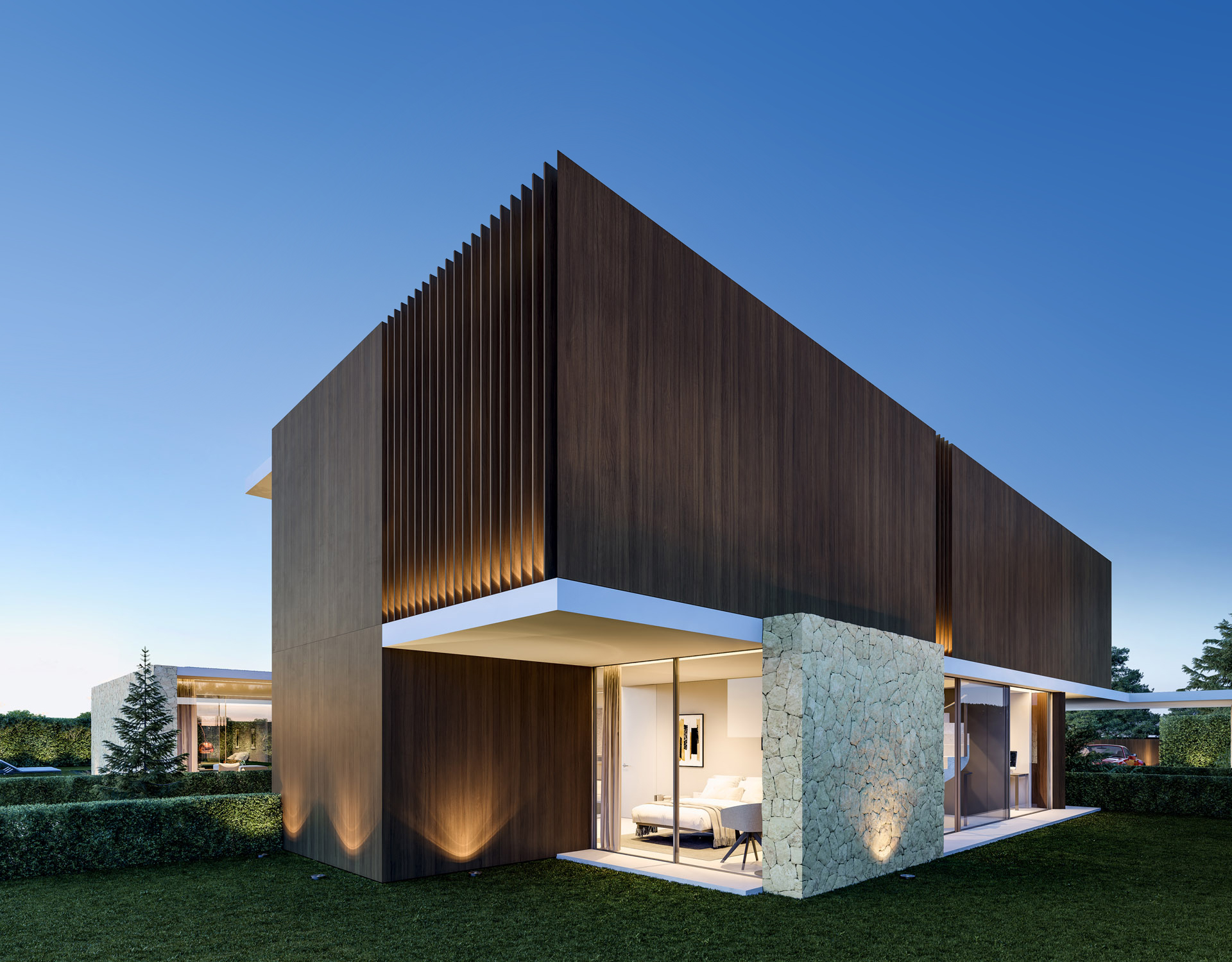
On the other hand, the façades facing the gardens are diluted with large glass windows, opening up the interior spaces to the exterior in an uninterrupted continuity. This arrangement reinforces the predominant north-south axis, with solid side walls and ethereal enclosures at the ends.
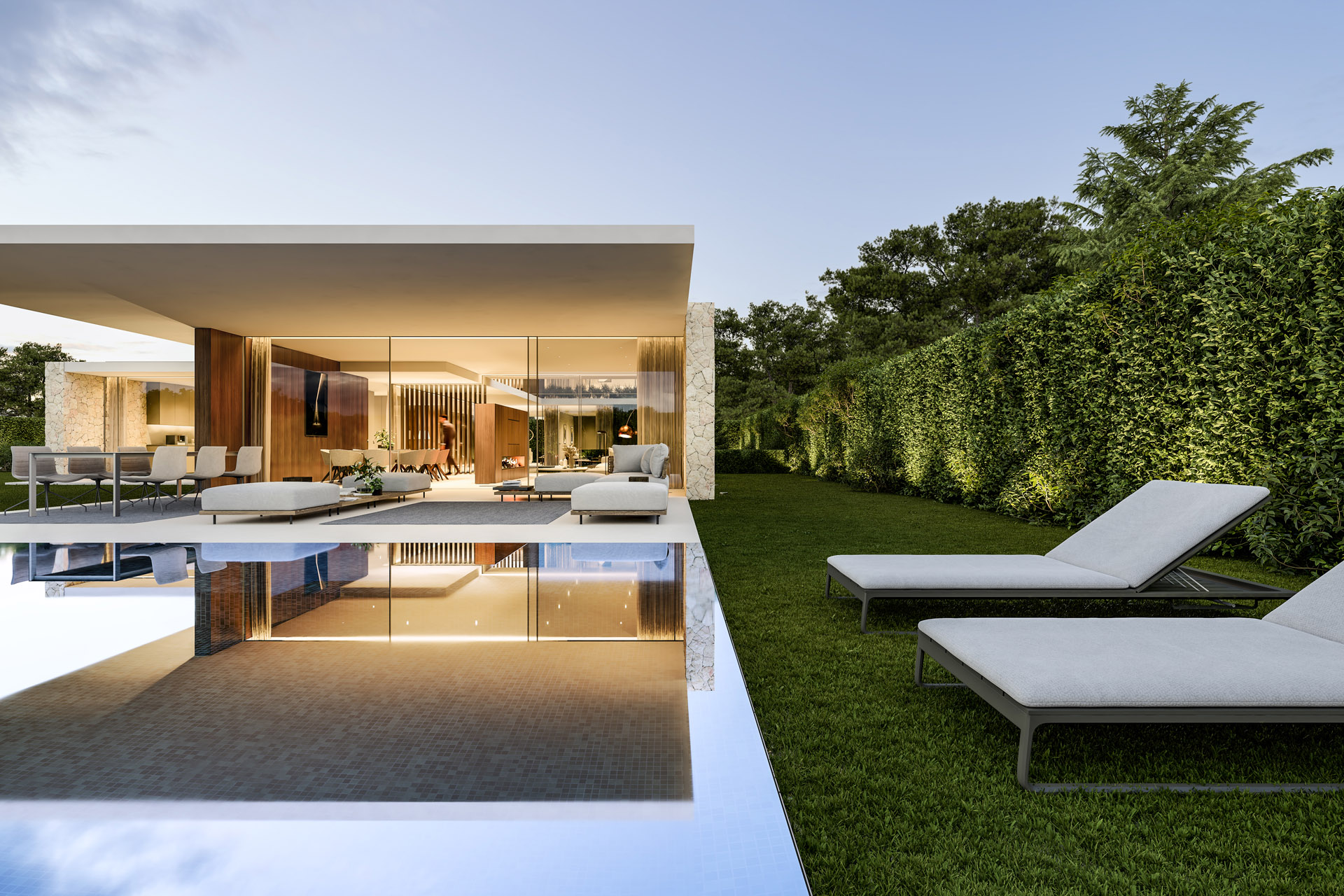
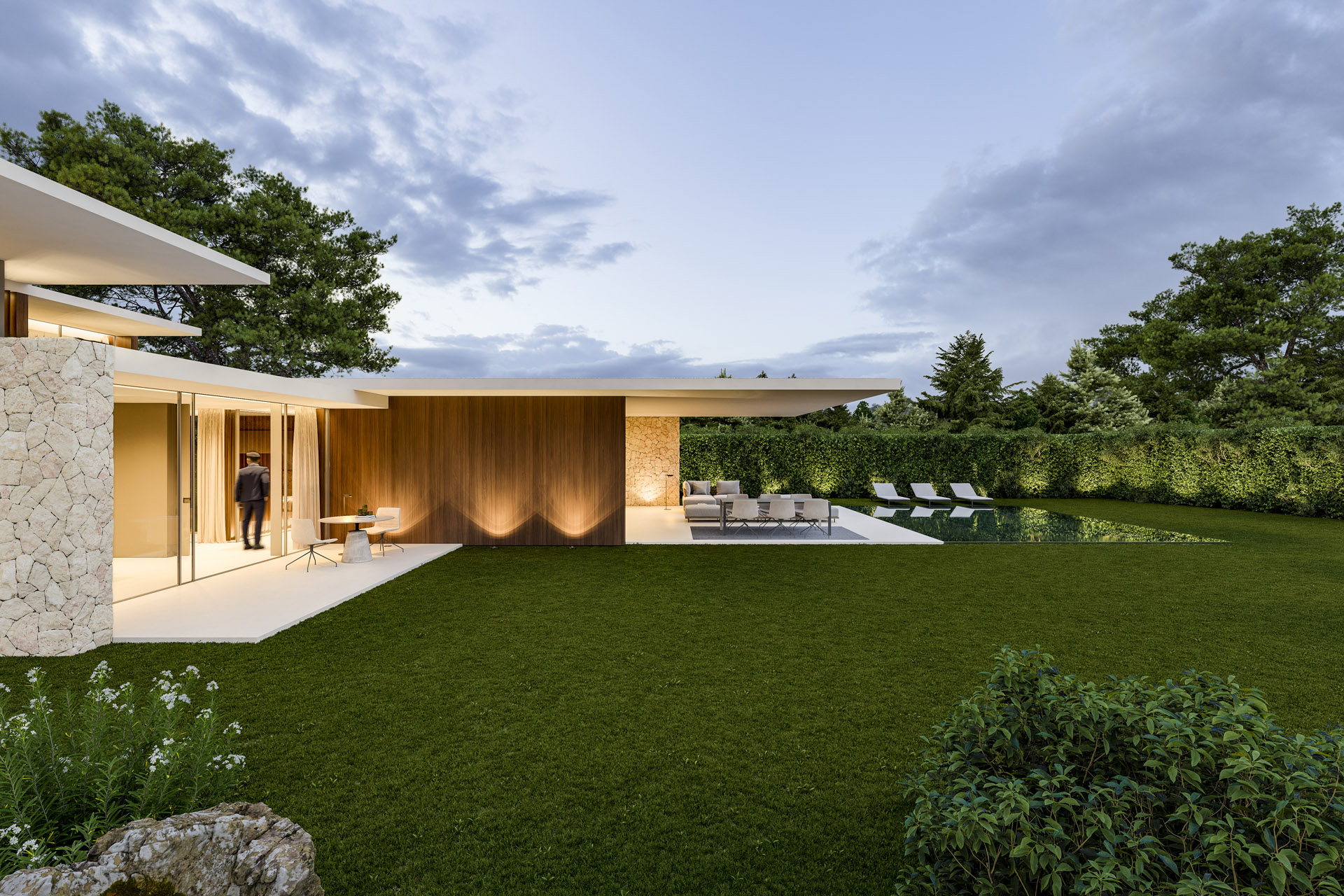
FOLDED ARCHITECTURE
The south orientation is the one chosen to arrange the main outdoor spaces of the house, visually and functionally connected with the most important rooms of the house. The living room, dining room and kitchen enjoy their own autonomy, colonising each of the exclusive outdoor areas that end up converging in large terraces around the swimming pool in search of the best orientations.
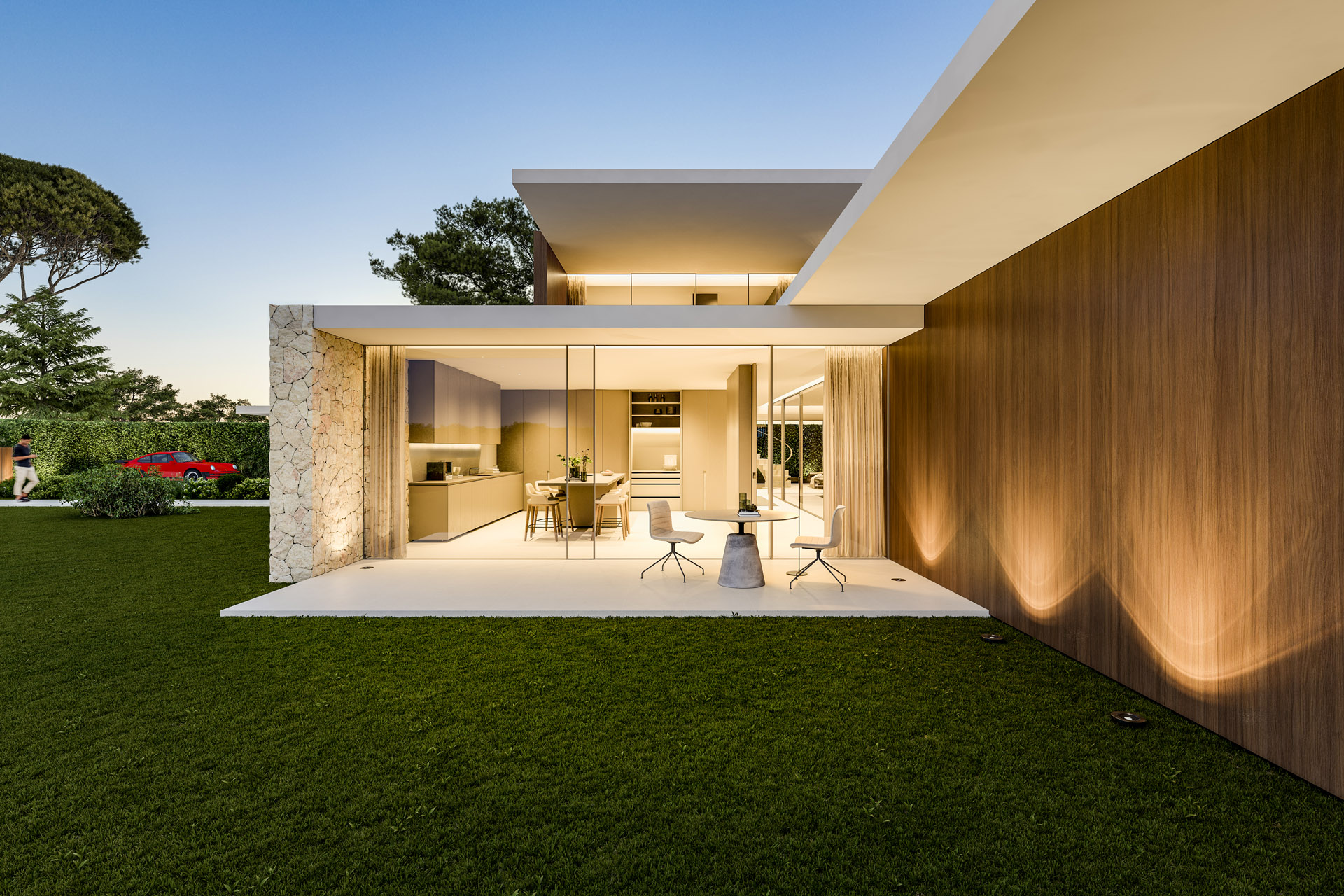
THE COURTYARD TOWARDS THE GREEN CORRIDOR
Providing natural light and cross visuals into the heart of the house is fundamental to this project. A generous landscaped courtyard opens onto the green corridor to the east, filling all the interiors with light and allowing visual escapes towards the treetops of the “Hidden Promenade”.
All the rooms of the day area unfold around the courtyard, thus creating cloistered routes in constant contact with the landscaped exterior.
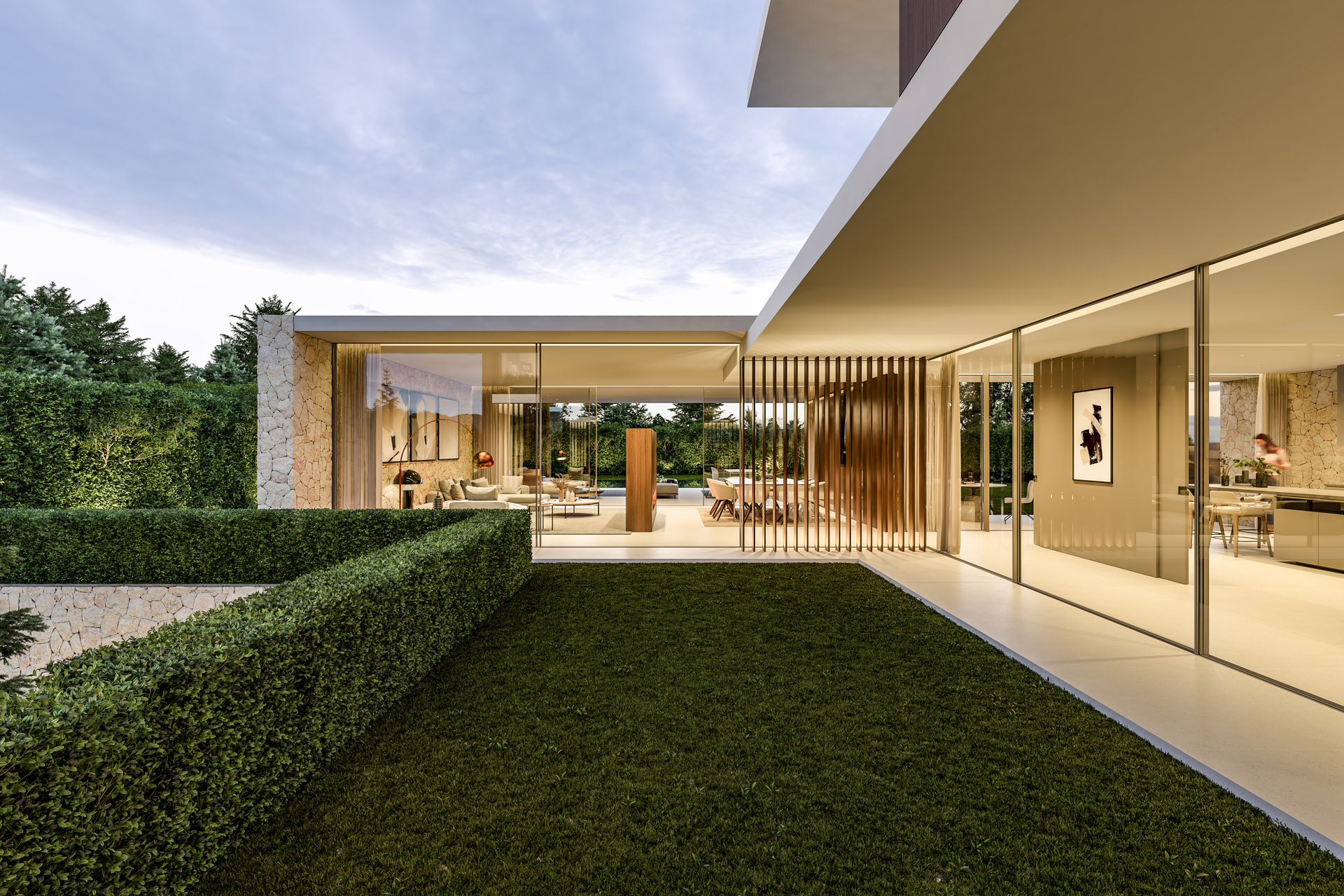
In section, the slender built element folds, embracing the spaces it forms with each fold in a set of solid pleated sheets which, with each rhythmic movement, rock the partly hidden and partly open interiors, which insinuate and hide, open and close.
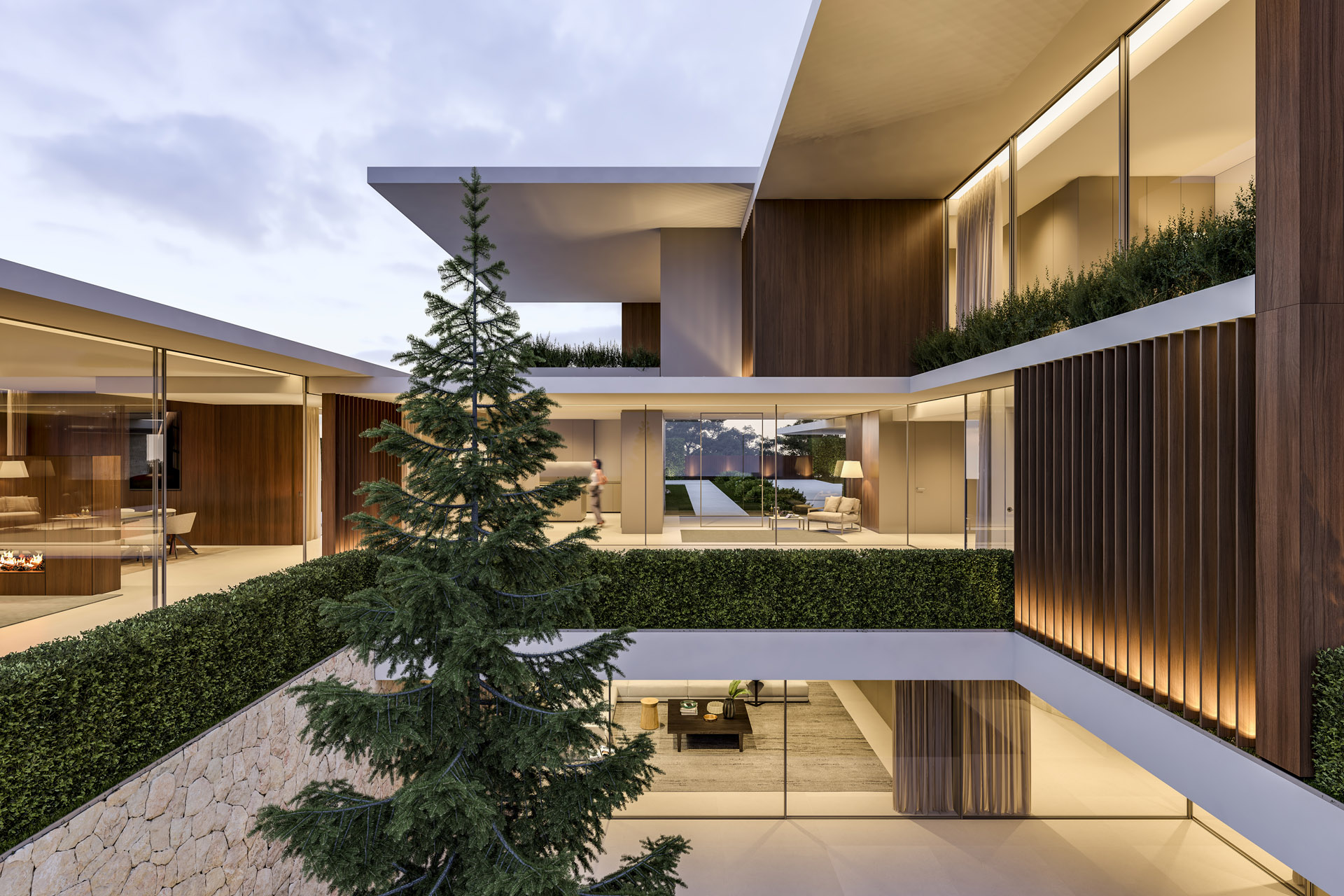
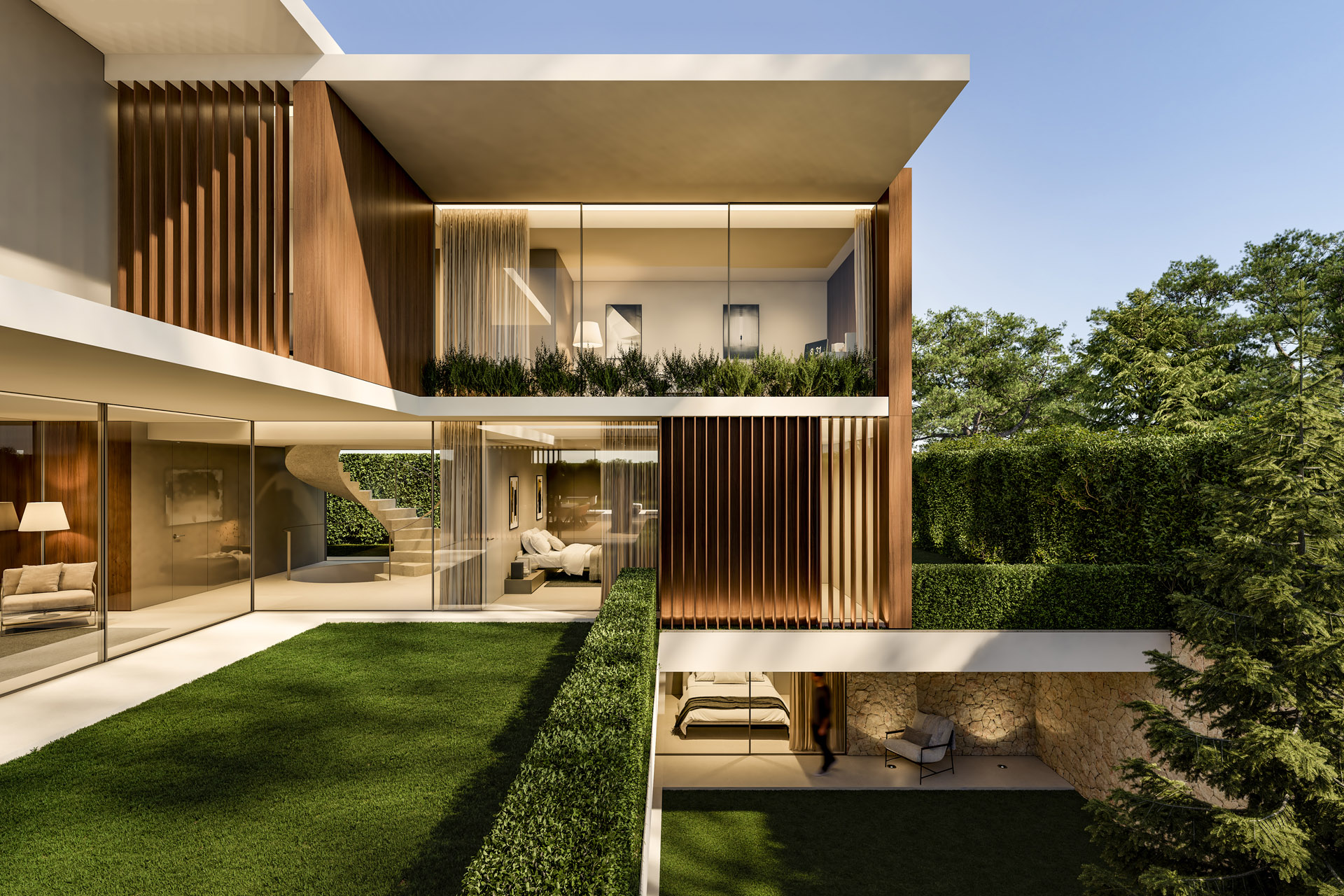
SPACES OF LIGHT AND INTIMACY
Between the lace of undulating overlapping surfaces, the open-plan spaces open up freely and fluidly, creating their own atmospheres and visually connecting the different levels.
Through these connections, the richness of visual escapes is multiplied in slanted visions between the rooms, patios, terraces and gardens at different levels that configure a changing, dynamic, constantly moving interior landscape.
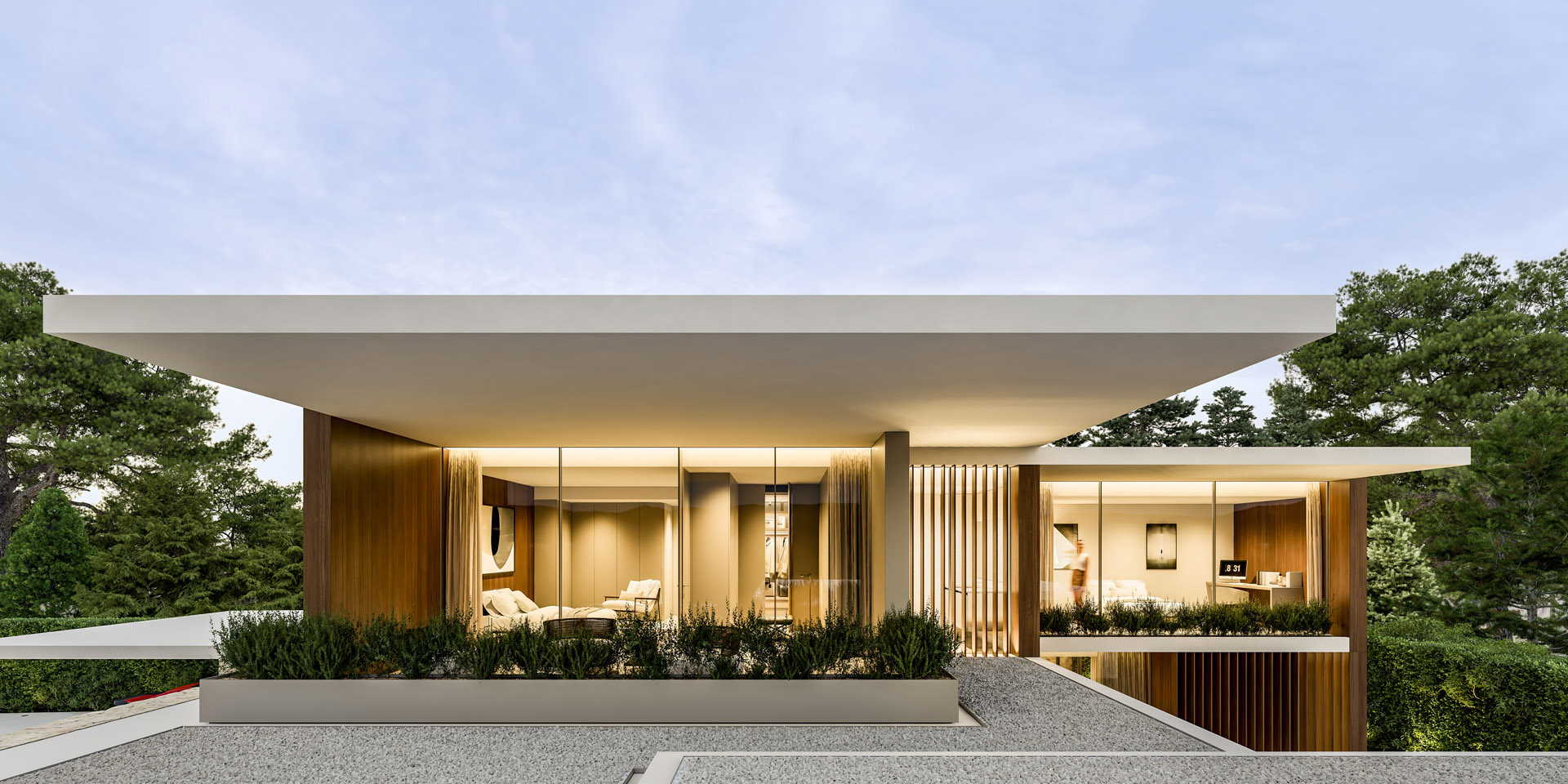
On the upper floor, where the night area is located, the main objective of the house is to control the intimacy and privacy of the rooms.
For this reason, the built body is forcefully set back from the lower floor, ensuring a visual disconnection between the more public spaces of the home and the more introverted ones.
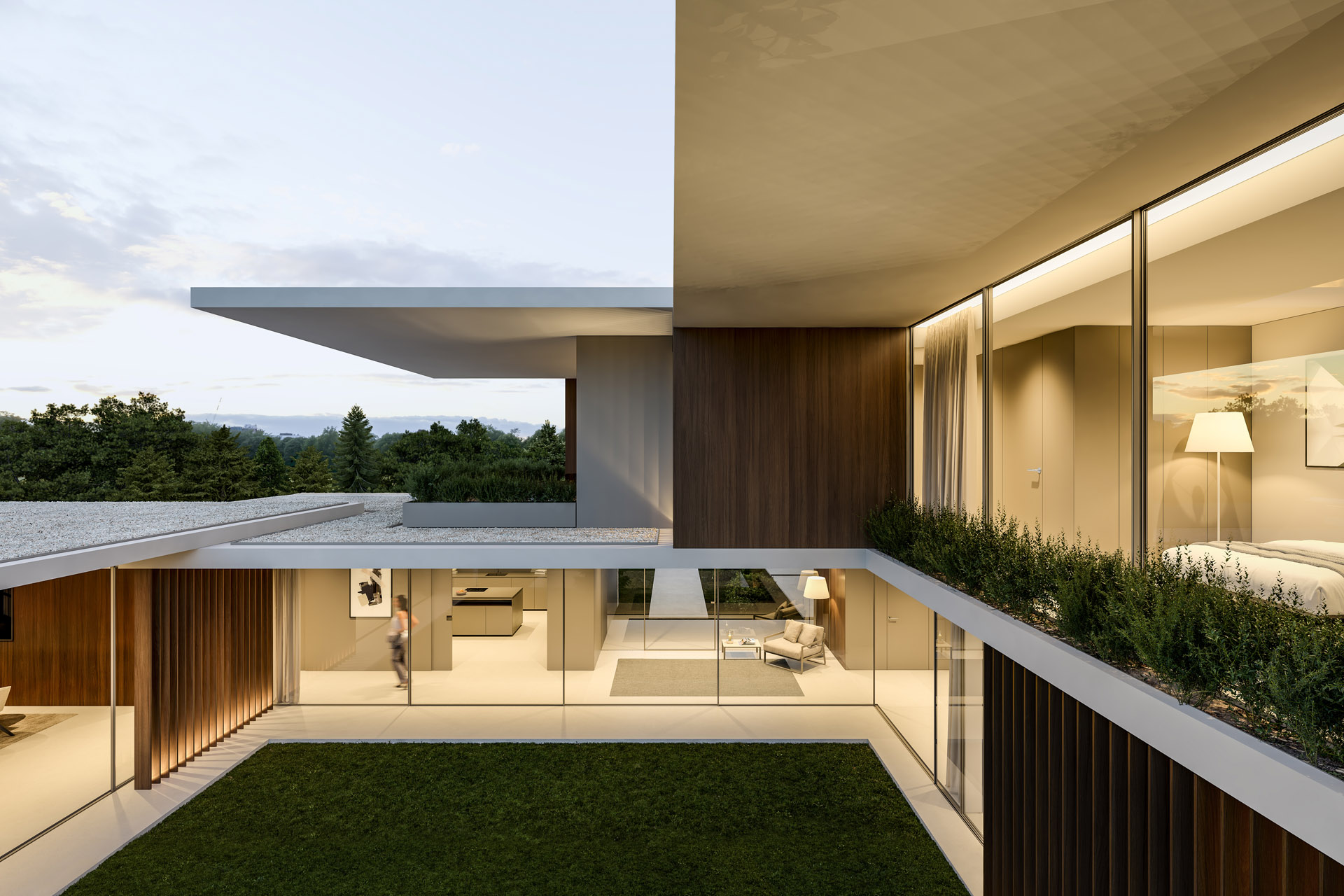
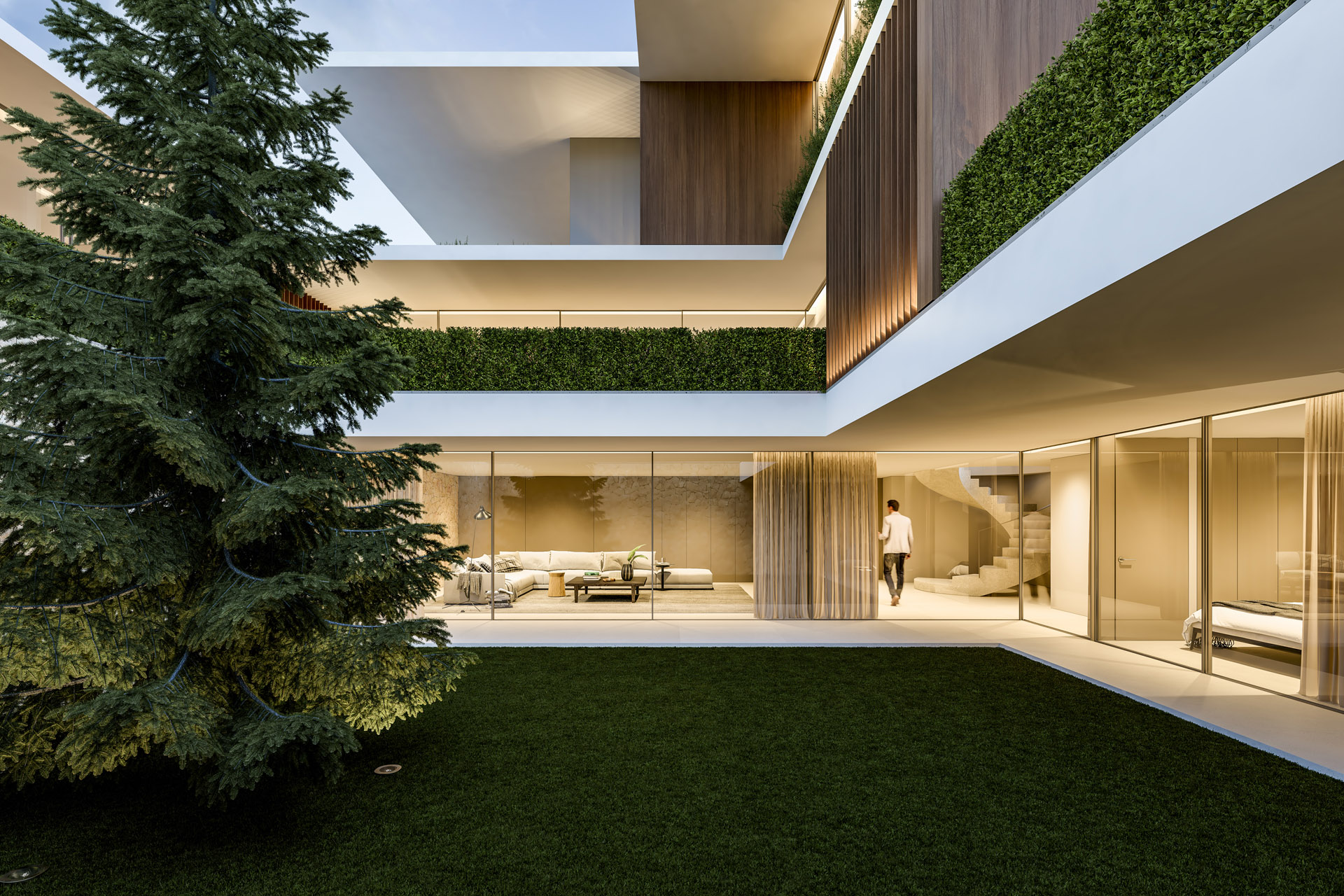
LEISURE BELOW GROUND LEVEL
Seeking the shelter of contact with the earth, the spaces for leisure and sports are sheltered on the ground floor. Acoustically isolated and with independent accesses, these rooms also enjoy their own green spaces thanks to their own courtyards that descend to the basement level, bringing with them the necessary light and ventilation.
