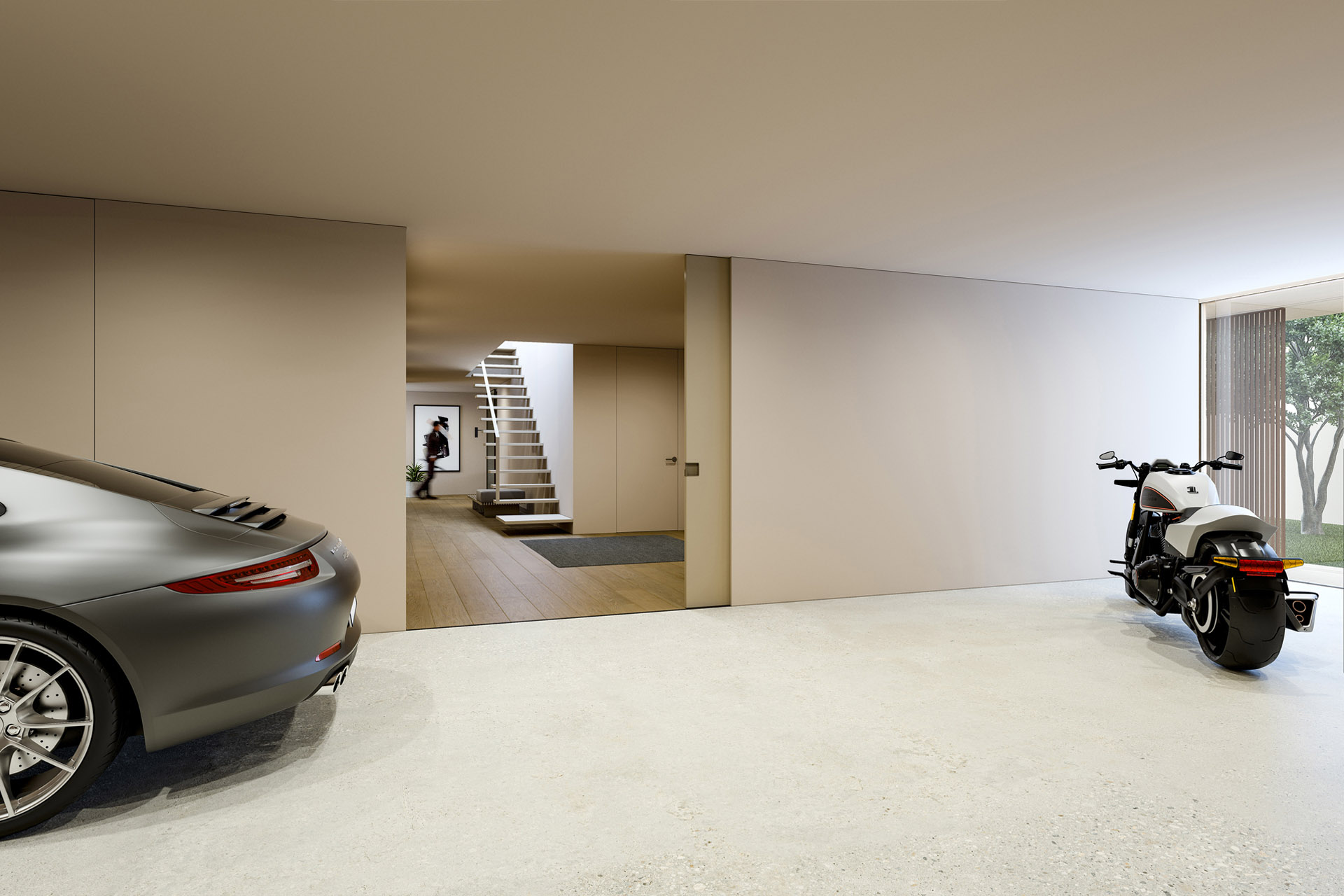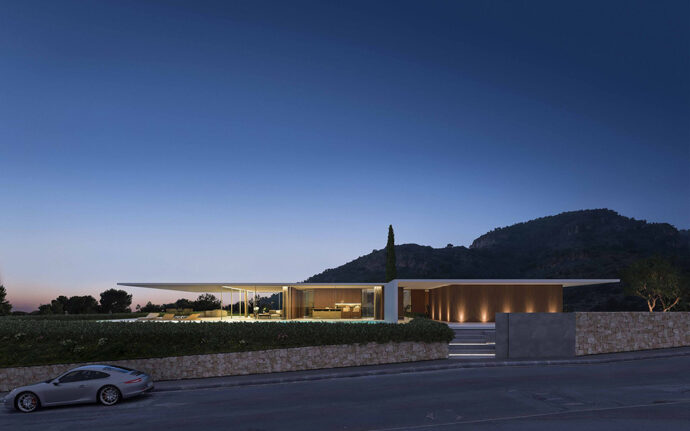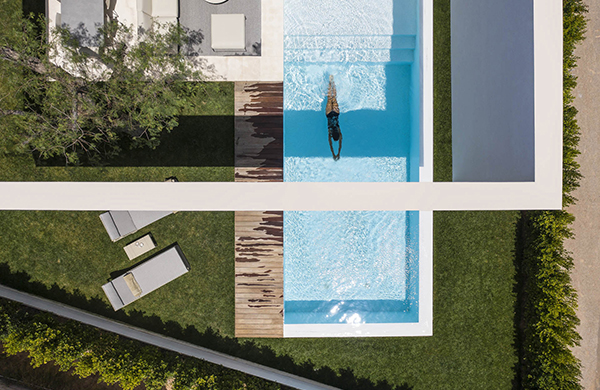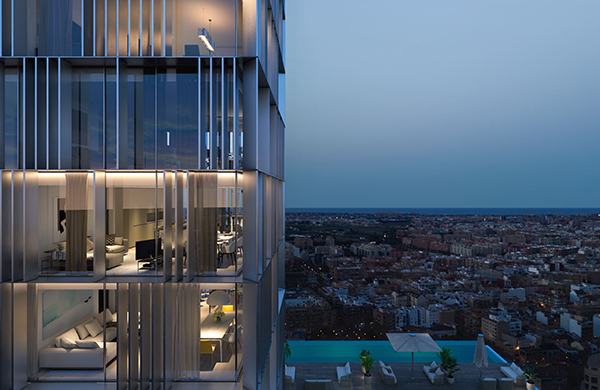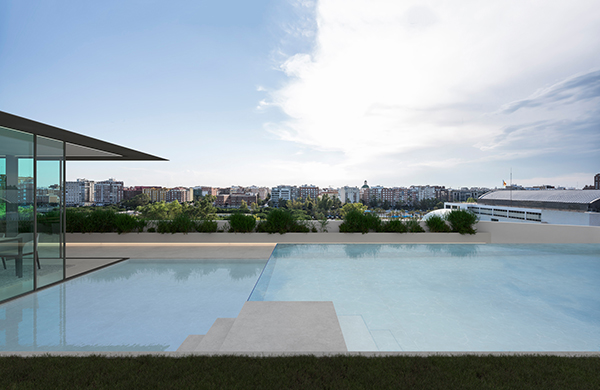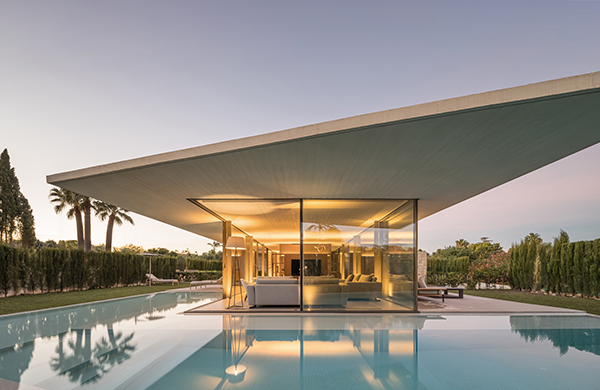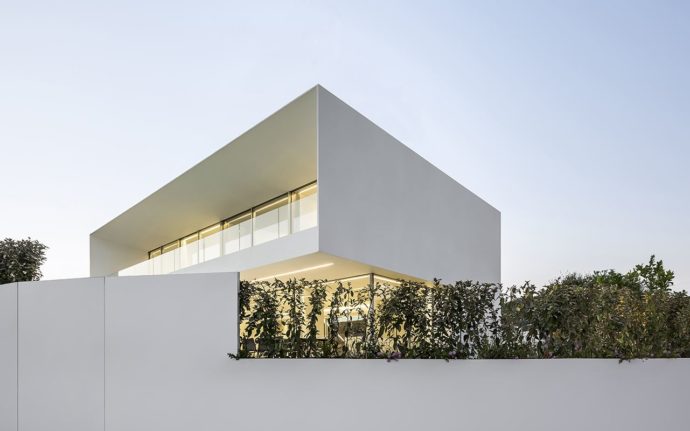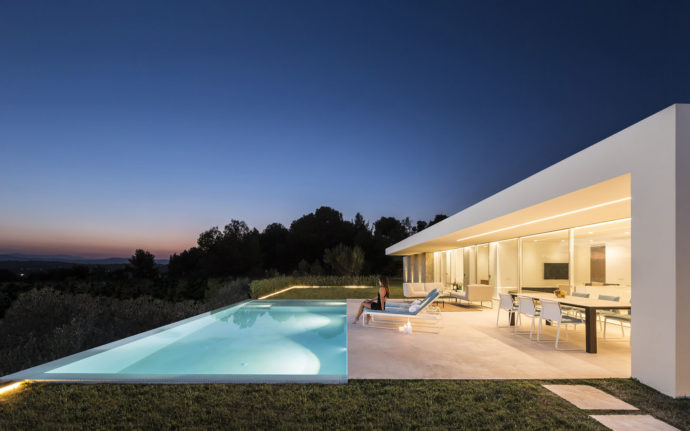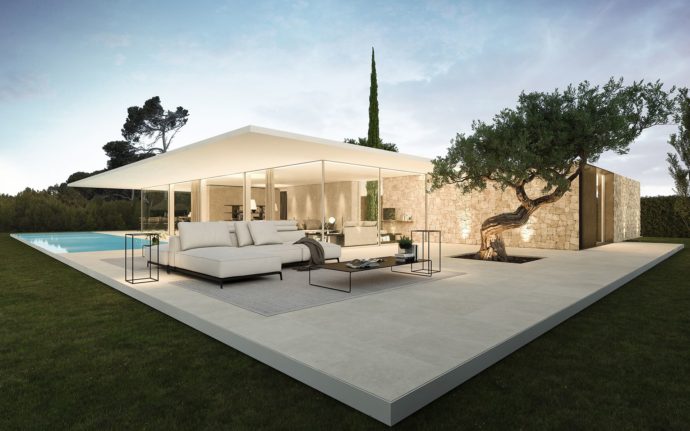THE HOUSE AMONG THE PINES
Like an oasis, sturdy, vigorous pine trees reveal with their shade the surface of a plot of land exposed to the midday sun in one of the oldest and largest residential areas of Valencia, La Cañada.
Around their rough trunks, the dance of architectural volumes subtly arranges the white pieces in a game of measured displacements, of advances and retreats, of fragments and reconnections.

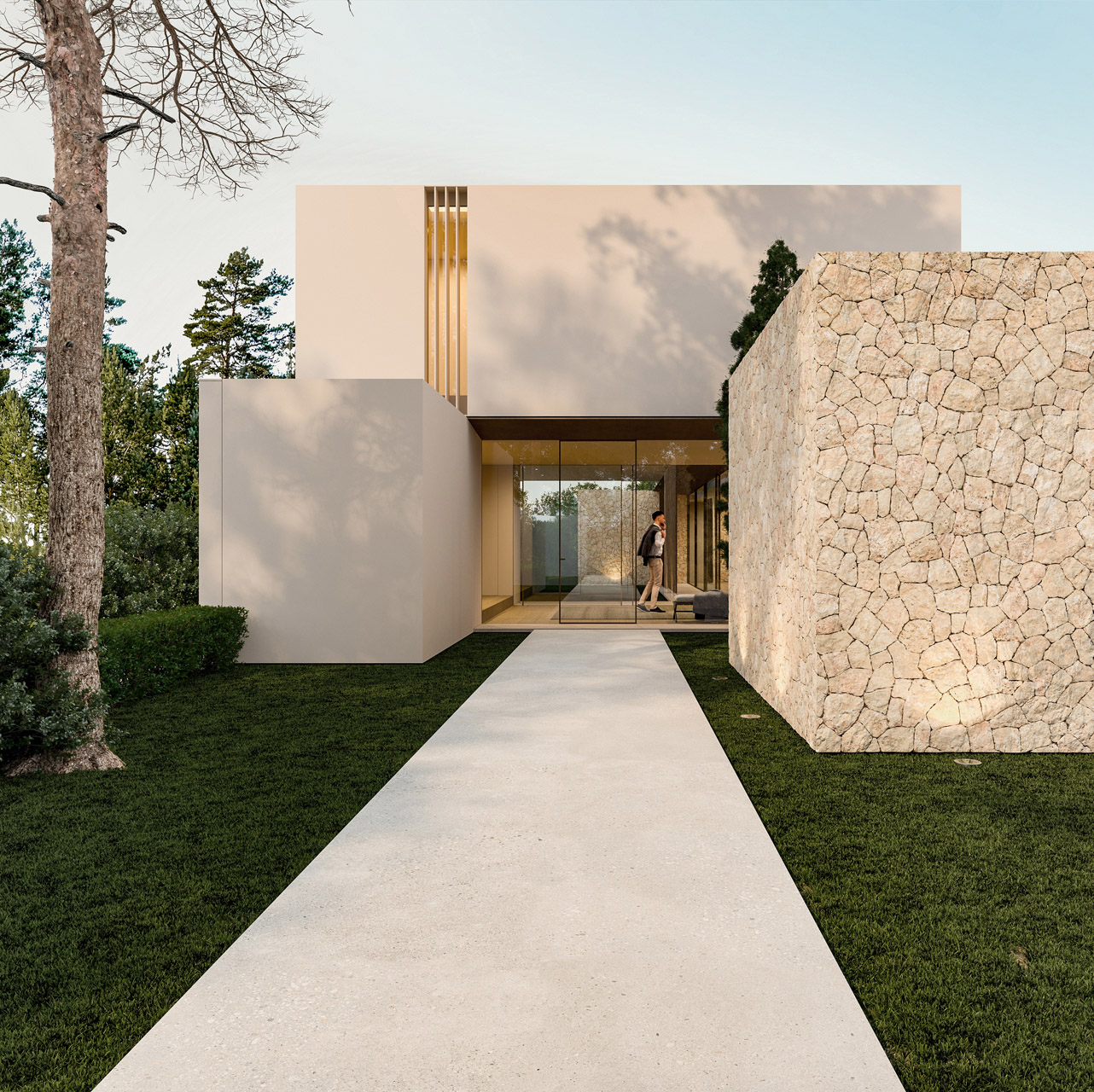
THE OPPORTUNITY OF THE SLOPE
The considerable topographical unevenness of the plot is the central axis around which the different architectural plans of the dwelling are developed. This characteristic of the terrain takes on special importance when it comes to arranging the rooms, where the aim is to make the most of the original topography. This is why the main plane of use is situated on the intermediate level and the lower level area houses a courtyard at a lower level, thus maximising the lighting and ventilation conditions.
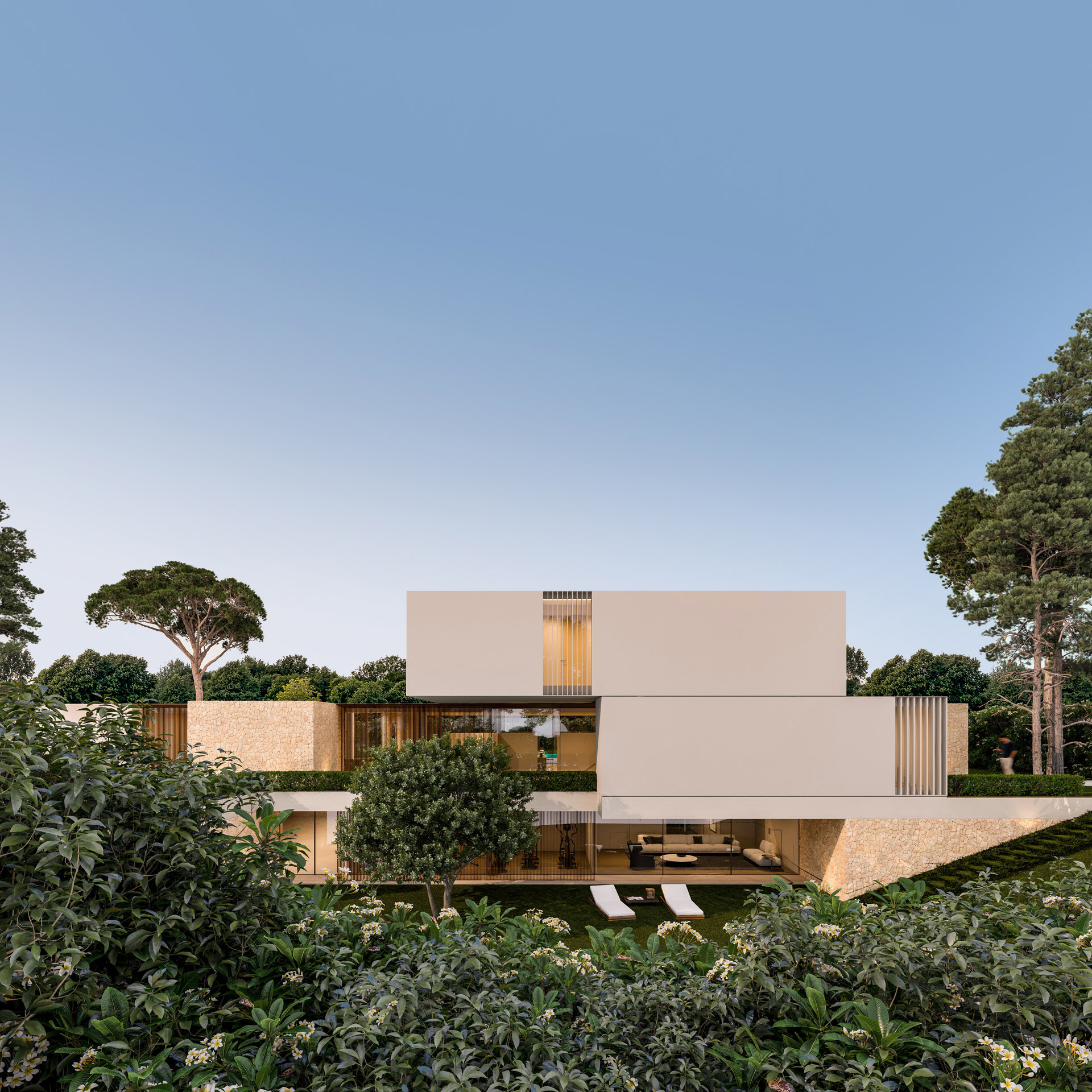
MEDITERRANEAN INSPIRATION
With a markedly Mediterranean feel, The house among the pines opens up its intimate interiors to the outside in order to expand along the lines of the masonry walls that extend and take root in the land. The light eaves, reduced to the minimum expression of the plan, protect the transition spaces where, with their diffuse nature, the synthesis of the Mediterranean character is achieved.
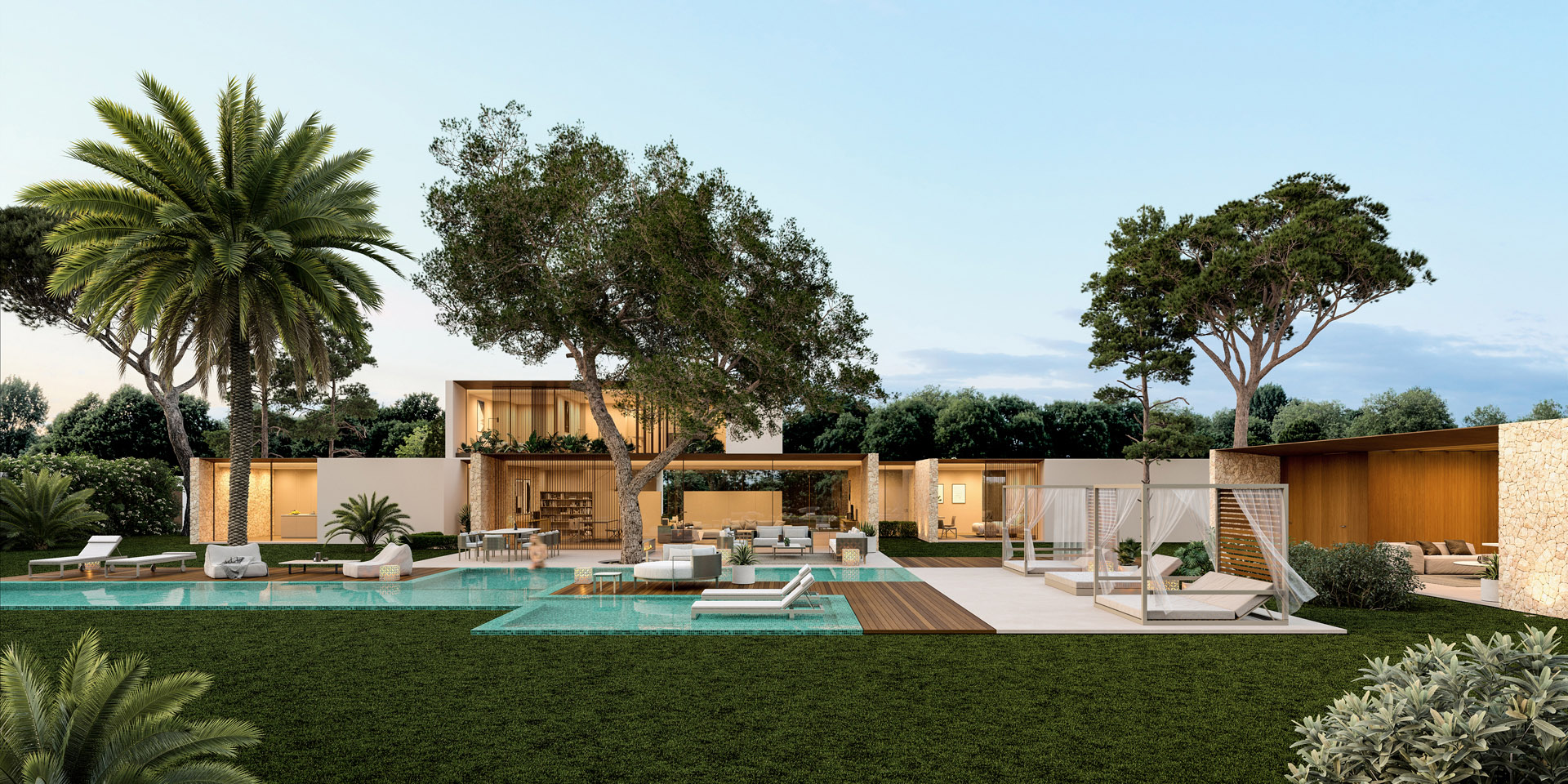
DISASSOCIATION OF ACCESSES
The pedestrian access is located on the east elevation, tangentially generating a route that is semi-hidden from the rest of the plot, seeking a peaceful access to the house through an existing area of thick vegetation.
The road access, on the other hand, is located in an area occupied by the required setbacks to the boundaries and therefore unsuitable for any type of construction, also seeking to take advantage of the lowest possible topographic level to reduce the length of the ramp on the descent to the parking area and at the same time maximise the sensation of privacy with regard to the rest of the plot, freeing it from the presence of vehicles.
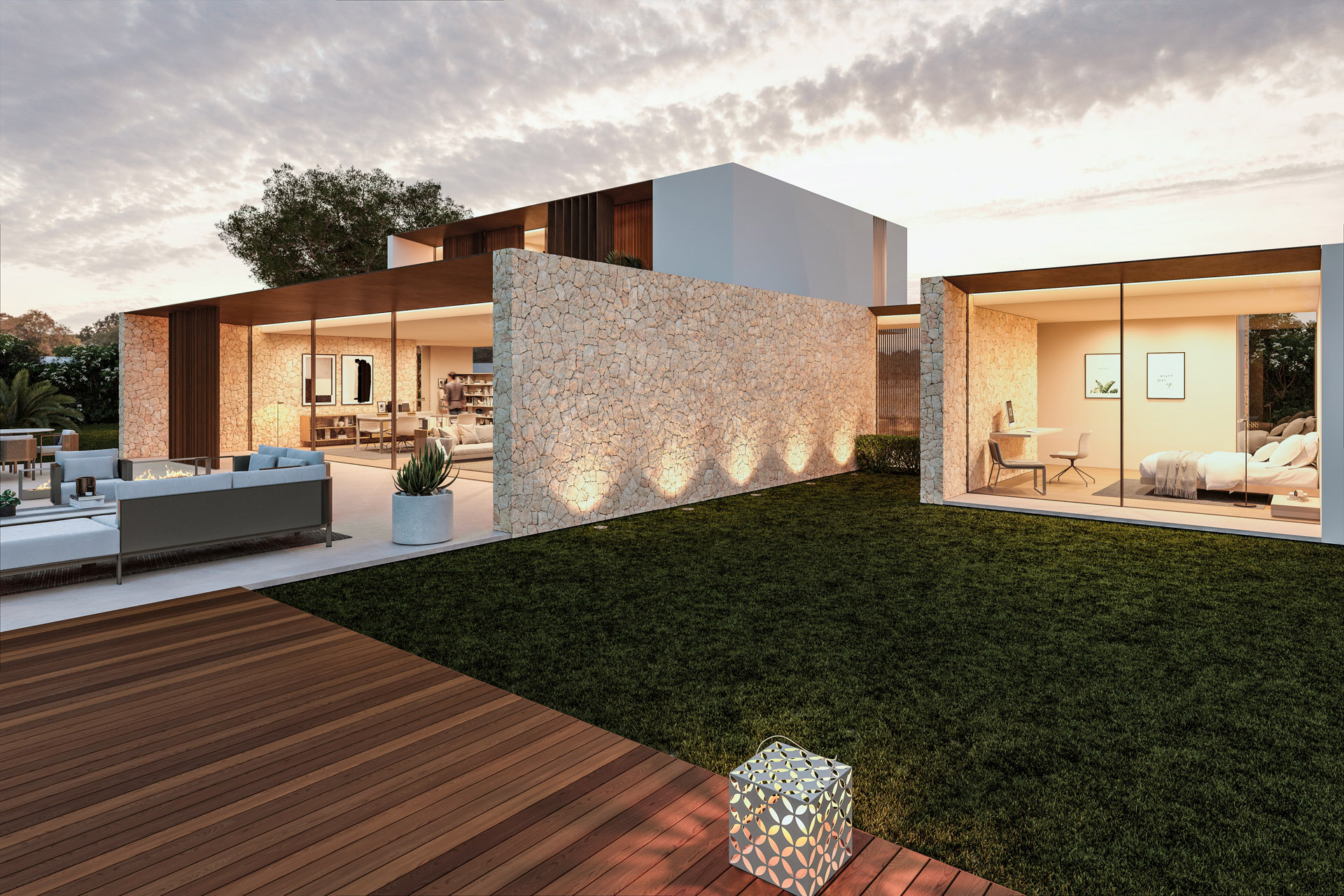
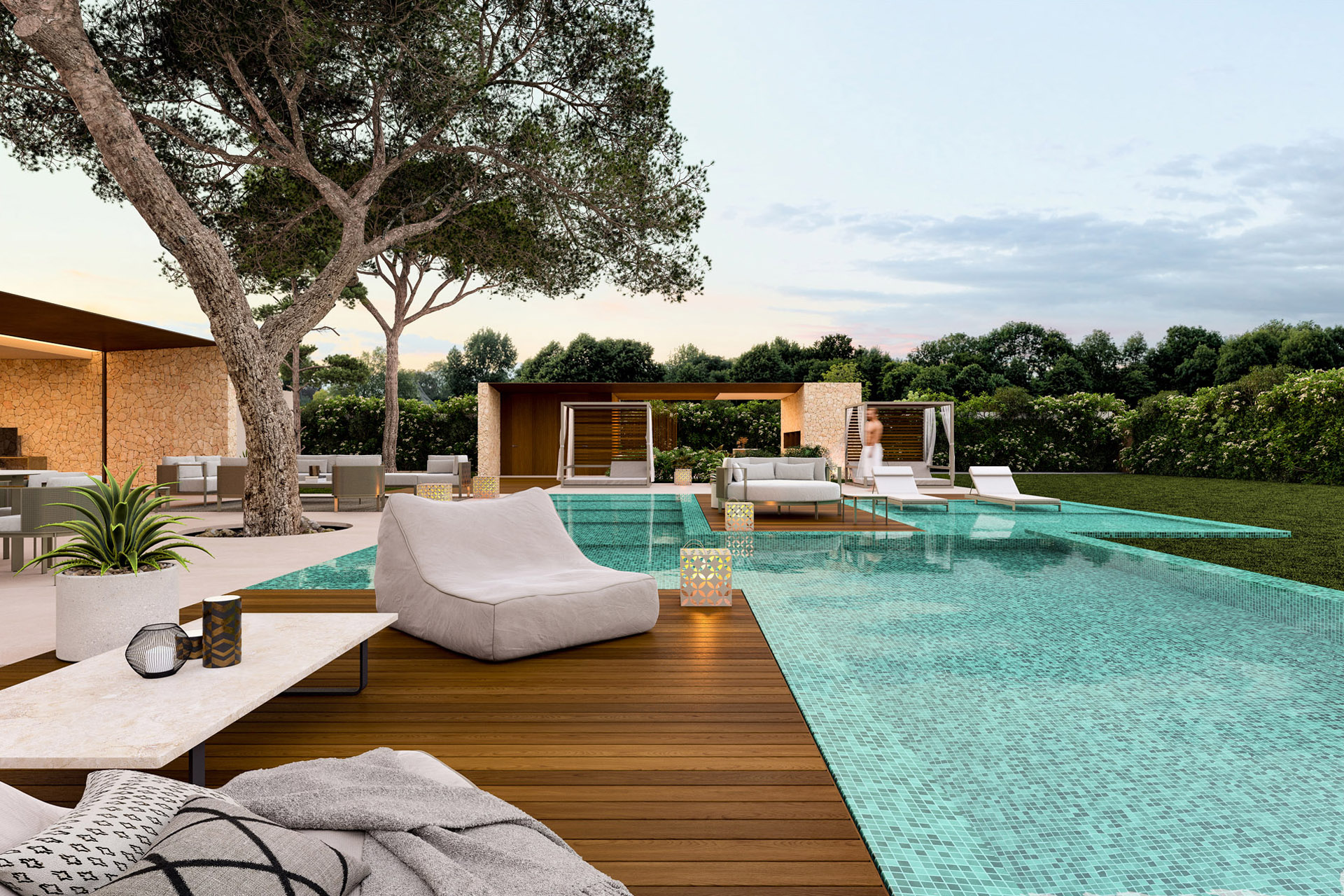
EMPOWERING ORIENTATIONS
The outdoor areas are positioned around the southern strip of the plot, where the greatest solar incidence is found throughout the year. In this way, optimal orientations are guaranteed for both the exterior and the interior of the house, favouring solar control and the efficient bioclimatic behaviour of the architecture.
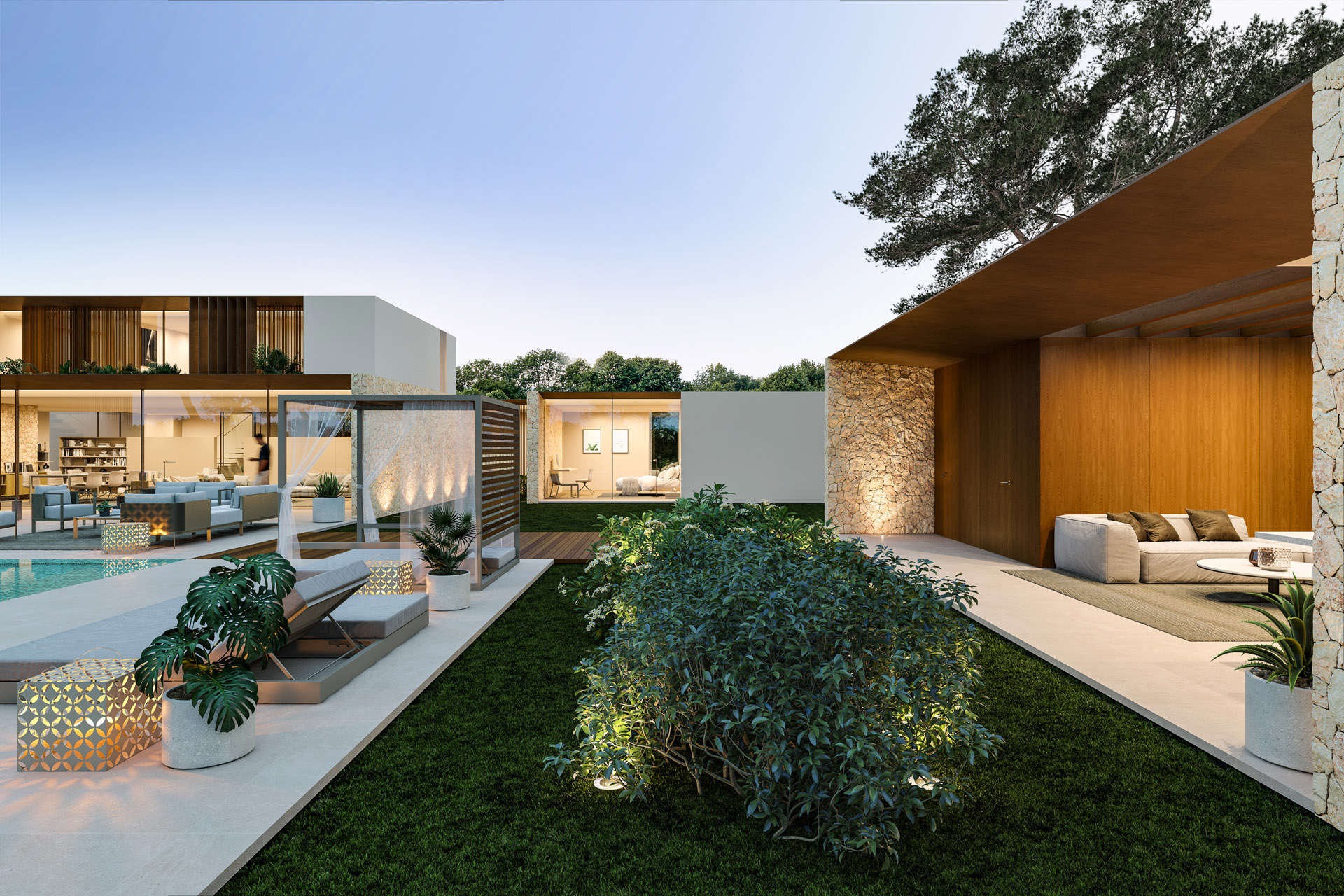
THE SEMI-UNDERGROUND LEVEL AND THE COURTYARD
Visually concealed and with independent accesses, the basement floor is positioned on a semi-buried level thanks to the use of the slope and the establishment of the topographical levels.
In order to guarantee adequate lighting and ventilation conditions, the generous rear courtyard is also only slightly lower than the adjoining plot, thus avoiding the impression of depth. This high spatial quality is enhanced by a courtyard to the south which, incorporating vegetation, introduces a powerful beam of direct sunlight.
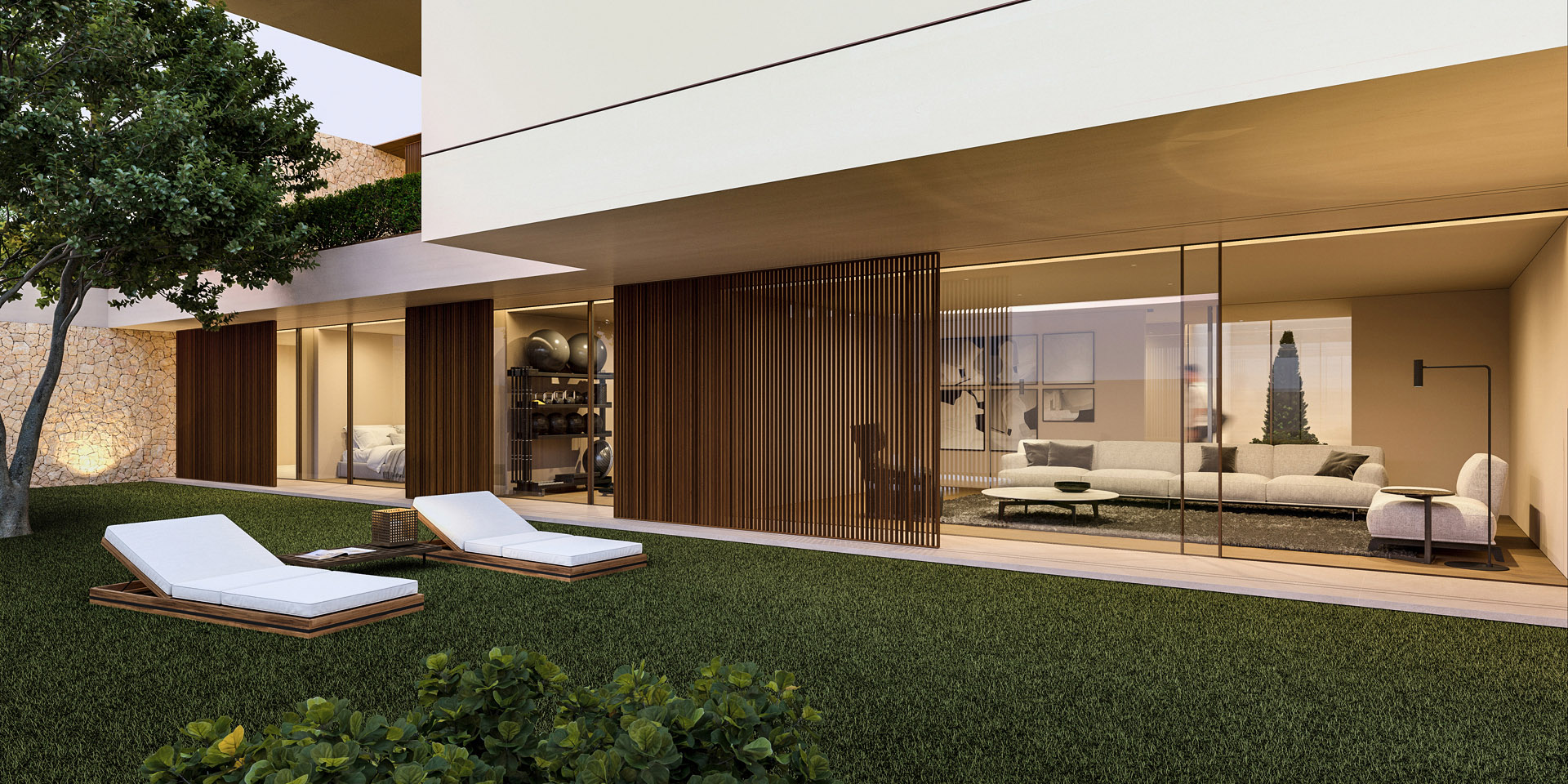
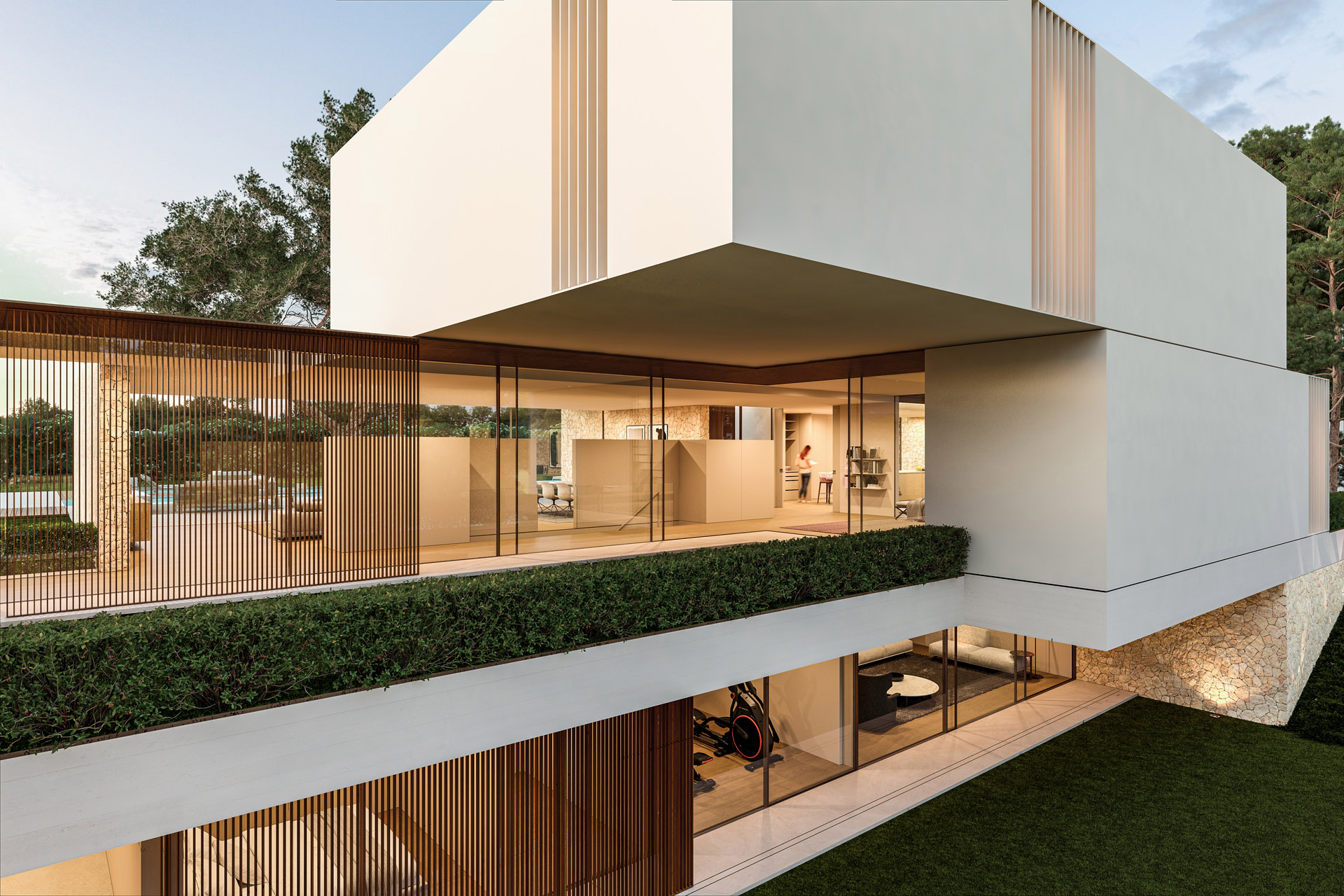
POSITIONING OF THE CONSTRUCTED MASS
The conjunction of all these premises ends up configuring the ideal location of the built mass within the plot, occupying a longitudinal strip centred on the northern third. However, it will be the presence of the powerful tree specimens that, with the rough texture of their gnarled trunks, will ultimately characterise the project and its volumetric solution.
The dance of architectural volumes begins around the graceful silhouettes of the trees, allowing the natural arrangement of the pre-existing plant species while the architecture fragments and slides around them.
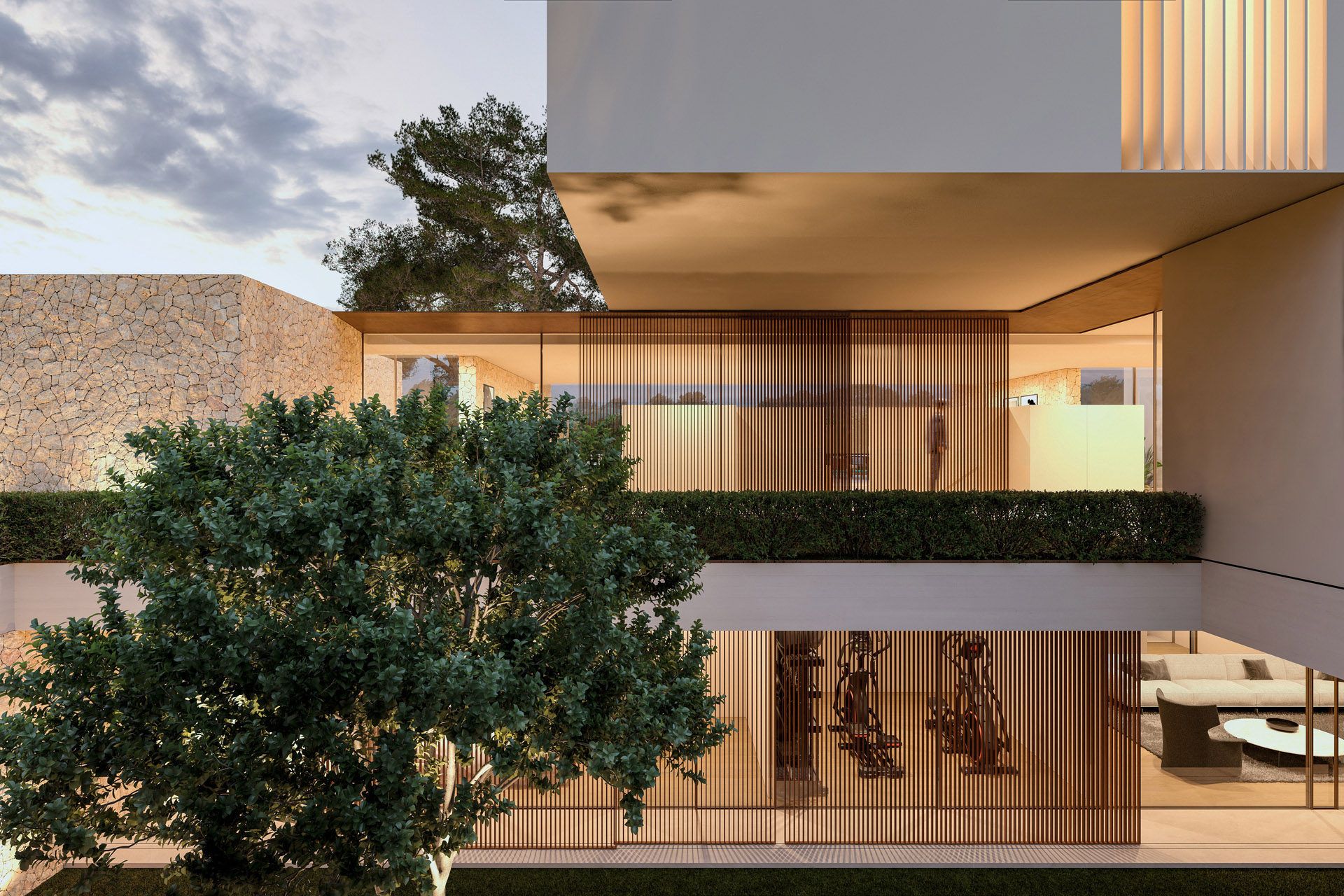
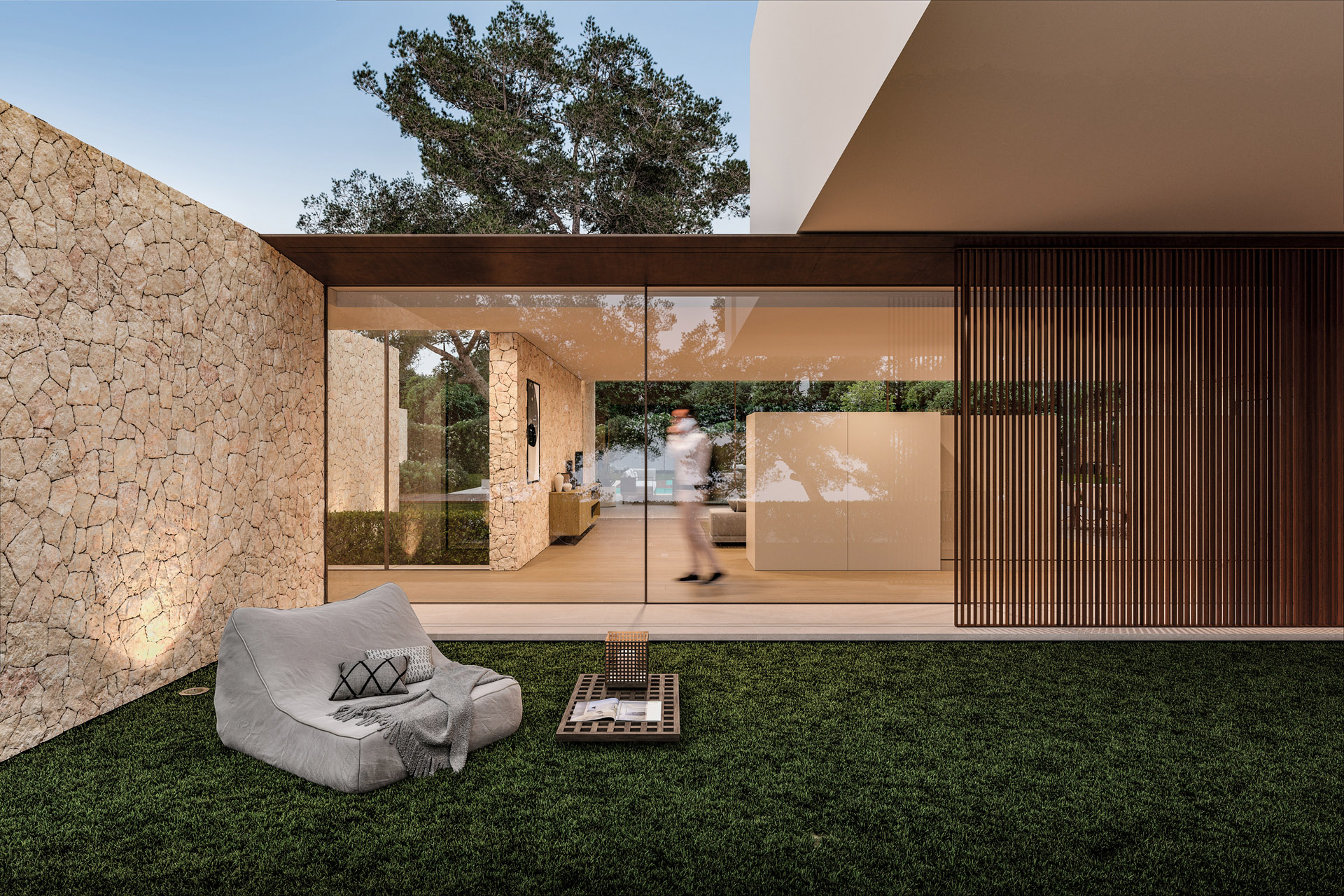
This fragmentation of the architectural volume generates autonomous, delimited and intimate pieces capable of accommodating the corresponding parts of the programme and endowing them with their own character. Avoiding totalitarian spatial solutions, the different volumes are linked together in a system of connections to complete a logical scheme of circulations and routes.
Like pavilions among the trees, the different rooms are articulated from the most public areas of the hall, passing through the most representative spaces of the living-dining room and the kitchen, until reaching the private wing of the master bedroom, the dressing room and the study.
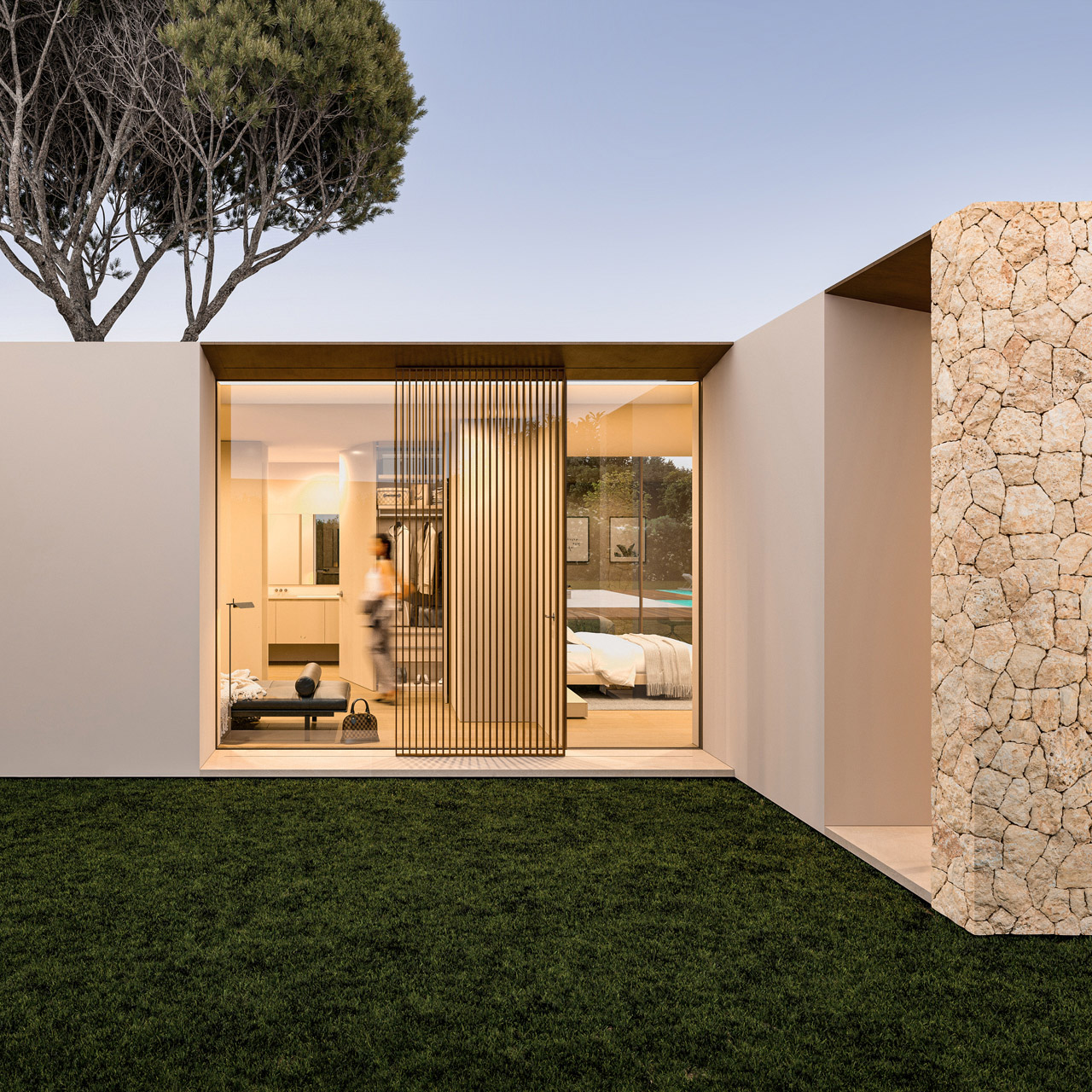
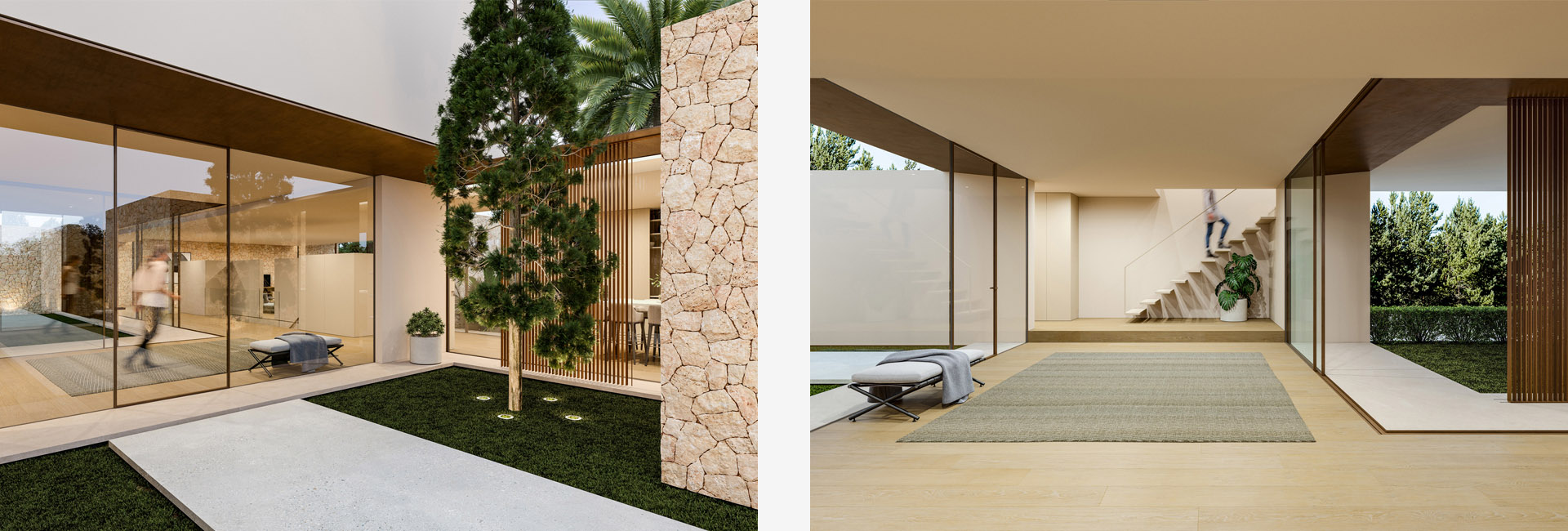
DIVERSITY OF OUTDOOR LIFE
On the outside, the spatial sensation of spaciousness and diaphanousness is maximised, with the most appropriate locations for the different activities being detected according to the orientation and sunlight in the different seasonal periods.As a result, different outdoor atmospheres are created, emphasised by a landscaping intervention that combines terraced spaces and wooden surfaces with sheets of water and areas of vegetation under the portentous shade of the trees.
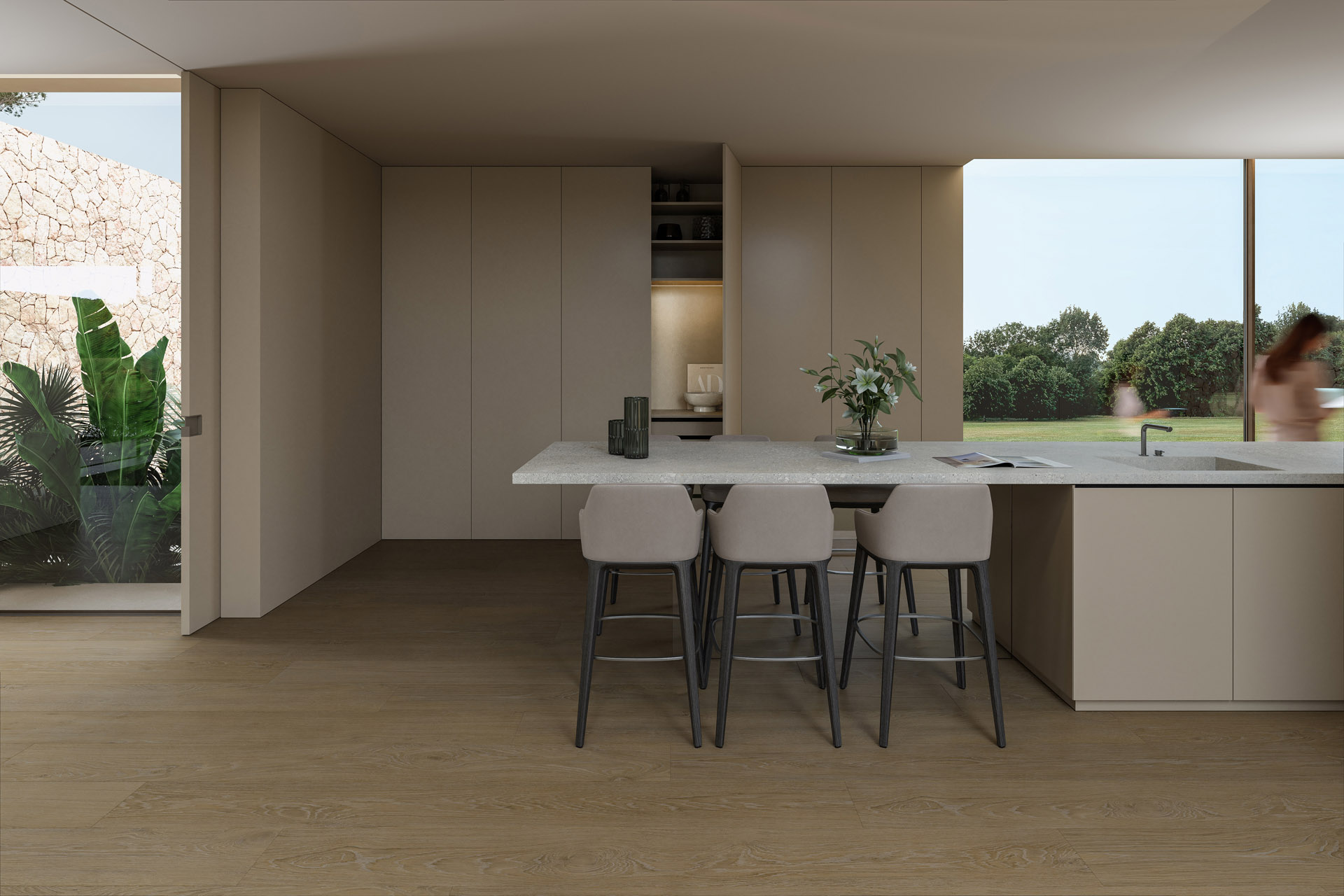
The extensive pine forest that embraces the house and outlines the horizon is enjoyed from every room due to the strong relationship with the exterior, enhanced by the large glazed openings.
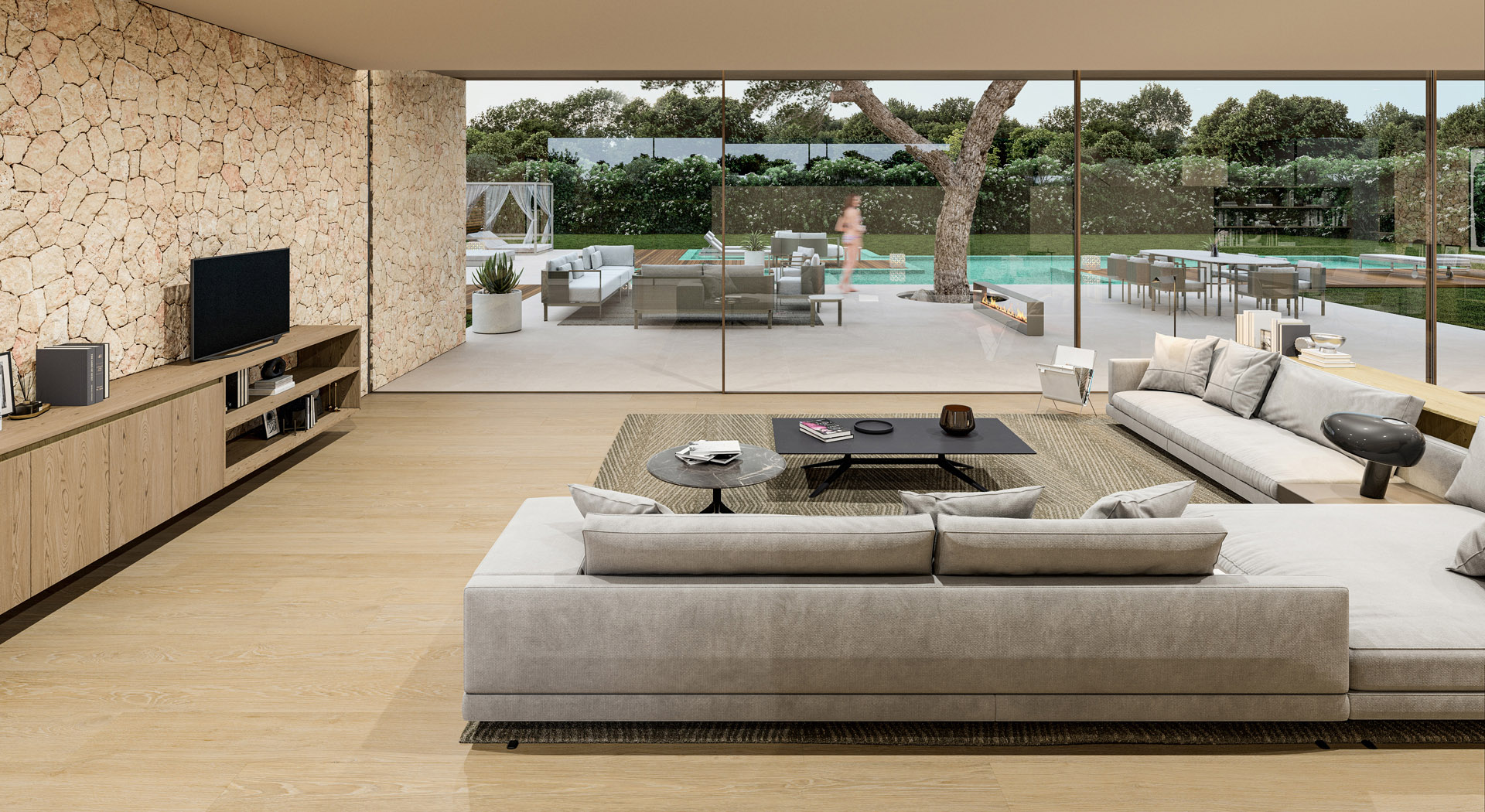
COSY INTERIORS
The interior rooms, with dimensions adjusted to the programme and with an introverted vocation, protect their visuals from the rest of the interior spaces by interposing party walls that focus their openness towards the exteriors, suitably oriented and suitably protected, while the double orientation allows the benign cross ventilation to be captured.
