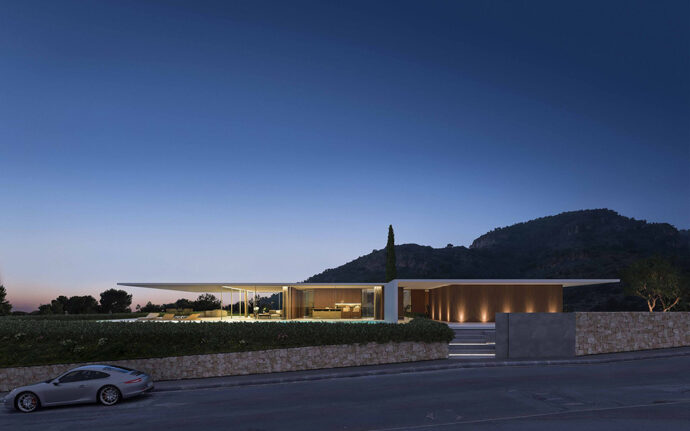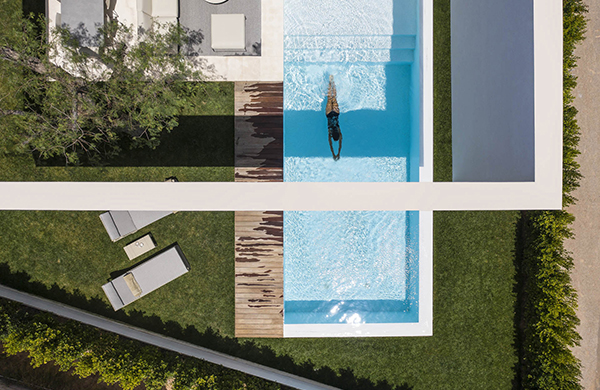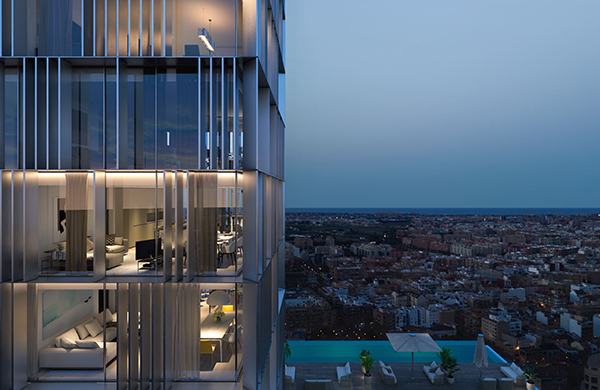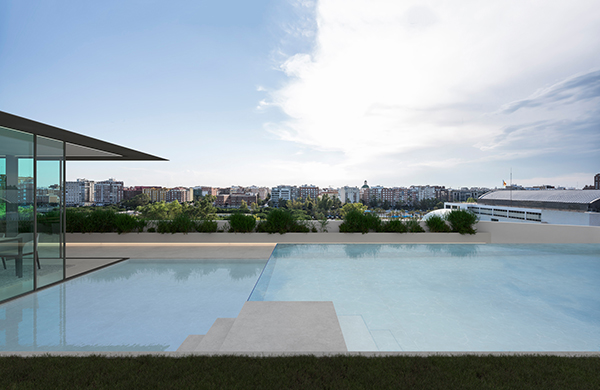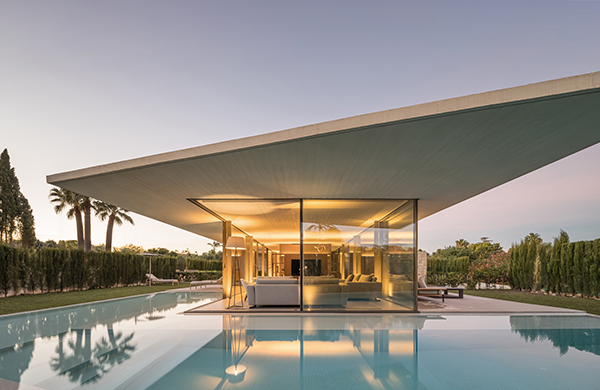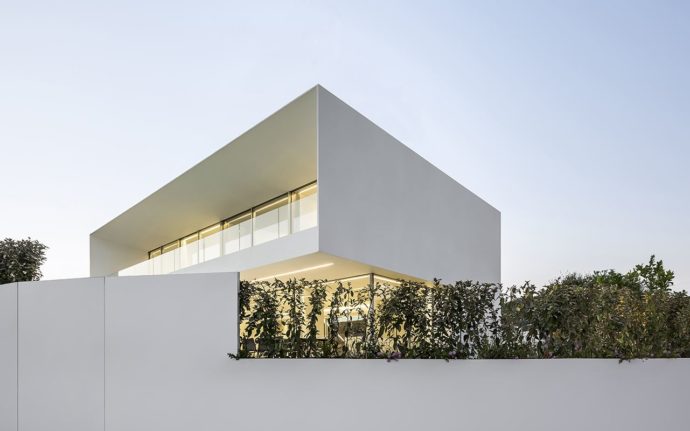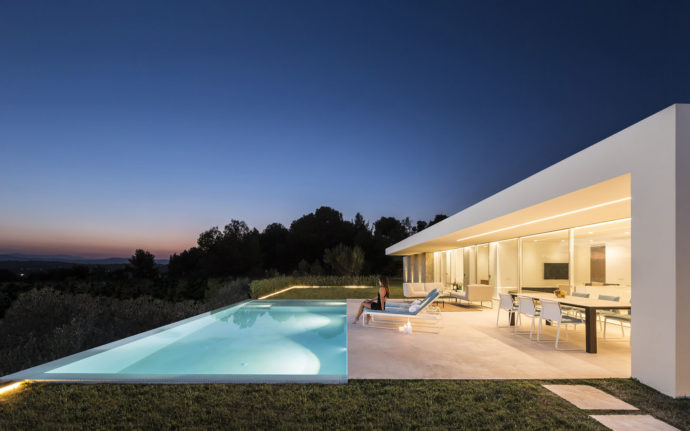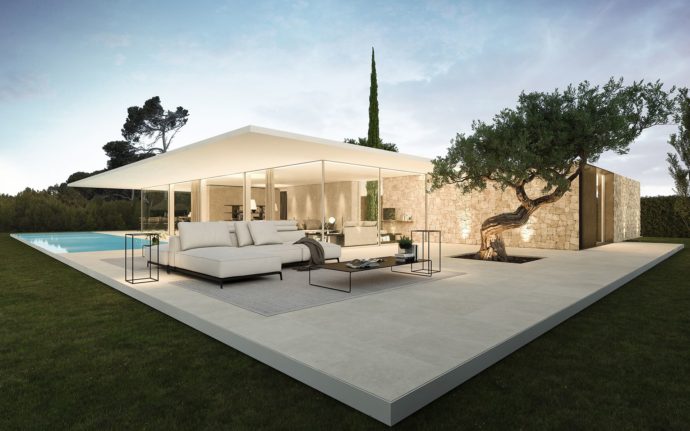HISTORICAL VALUE
A refurbishment project in the colonial heart of Puerto de la Cruz, in Tenerife, next to the black volcanic rock breakwaters that protect the docks from the violent Atlantic waves, stands this solid 18th century manor house. Popular tradition places among these thick basalt walls neatly plastered the birthplace of Venezuela’s forerunner, Francisco de Miranda.
Whether or not this illustrious ancestry of its inhabitants is true, the portentous dimensions of its trapezoidal plant and the richness of its coffered ceilings speak of a rich bourgeois past. Acceptably well preserved, the project seeks to maintain the heritage elements, making very sensitive interventions with the historical and material value of the pre-existence, while reversing those improper actions that altered its architectural perception, or that threatened its state of conservation.
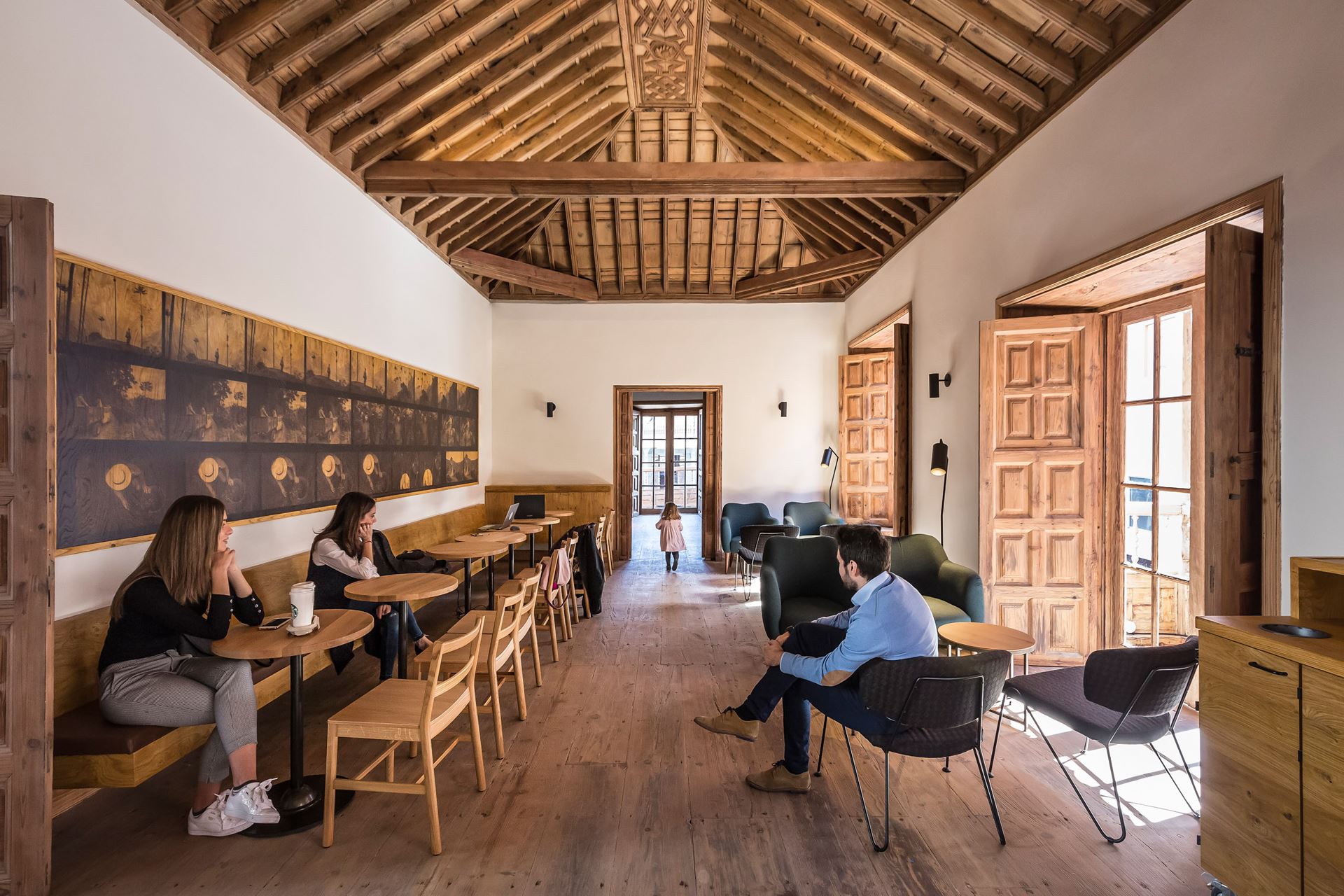
SUITABLE LOCATION
The building object of the refurbishment is situated on the road to the fishing quay, which has been the Tenerife island’s driving force since the 16th century and, above all, after 1706, when the volcano buried the port of Garachico.
Thus, this area became an artery prone to the settlement of wealthy families, who found in this nucleus a suitable place to develop their vital itinerary. Its proximity to the old Dominican convent, now the town hall, the Franciscan and the main church, made the hypothetical house of the Miranda family an ideal place to live. The economic transformation of the island, focused on the tourist industry, perpetuates the suitability of this enclave, being a space of opportunity for the establishment of businesses linked to the leisure sector. The use of cafeteria finds a respectful accommodation within the framework of this heritage architecture.
HERITAGE INTERVENTION
The project includes the set of actions to be undertaken in the heritage building to accommodate the cafeteria activity.
These interventions are oriented towards the preservation of the heritage, aware of the historical, ethnographic and material value of the architectural complex of this eighteenth-century mansion, declared an Asset of Cultural Interest with the category of Monument in 2009. In this way, the aim is not so much to adapt the building to a new use, but rather to adjust the conditioning factors of the activity to the particularities of the pre-existing building.
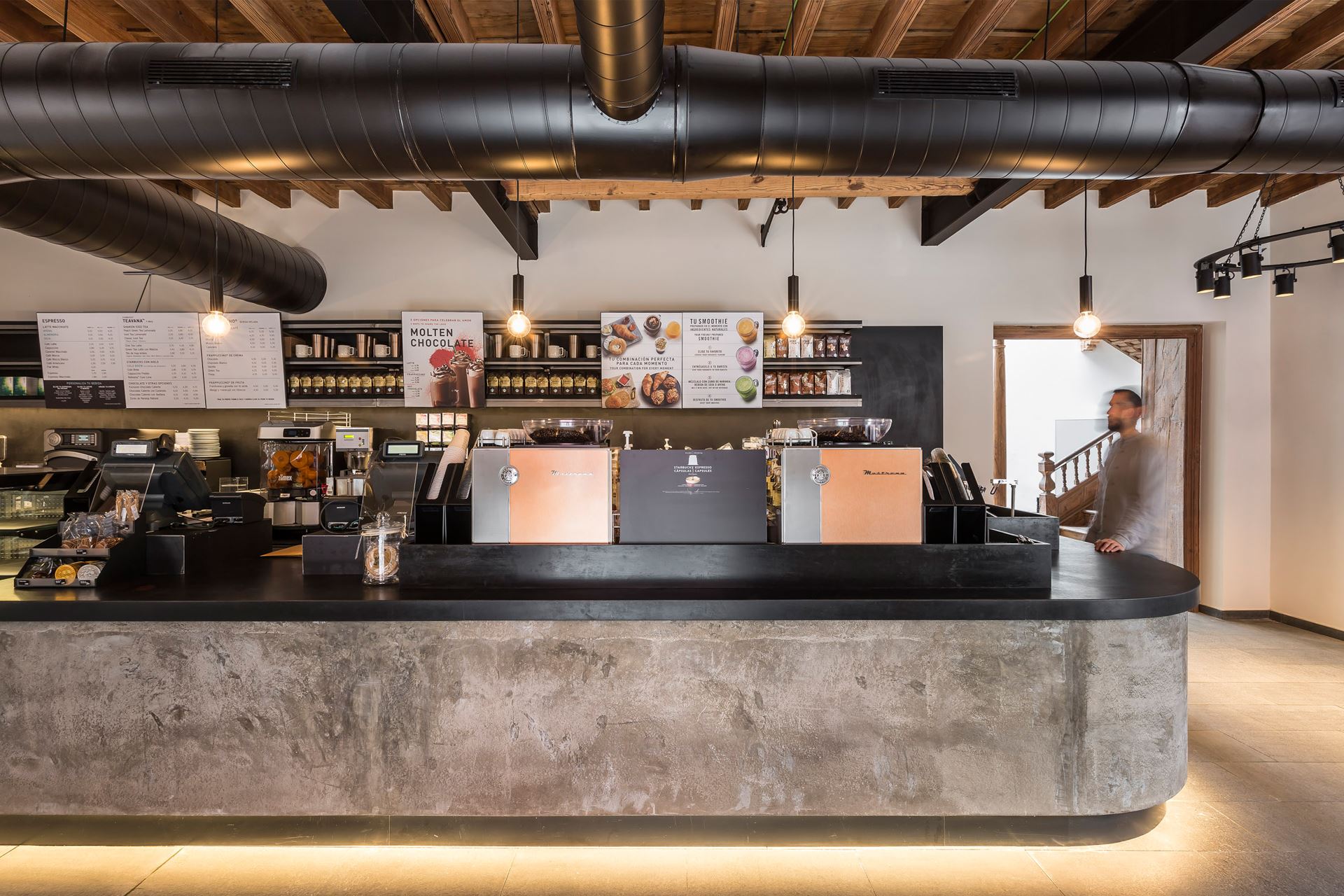
REGAIN ITS ESSENCE
The main objective of the refurbishment project is, as far as possible, the restitution of the original state of the building, eliminating the improper elements and enhancing the intrinsic values of this genuine example of traditional Canarian civil architecture of the island of Tenerife.
To this end, a historical study of the building is commissioned, documenting its origin, its constructive evolution over time and revealing its elements of greatest historical-artistic relevance. At the same time, contact is initiated with the authors of previous interventions in the building, architects of the magnificent state of conservation of the monument, in order to obtain the most precise data on the previous state of the building.
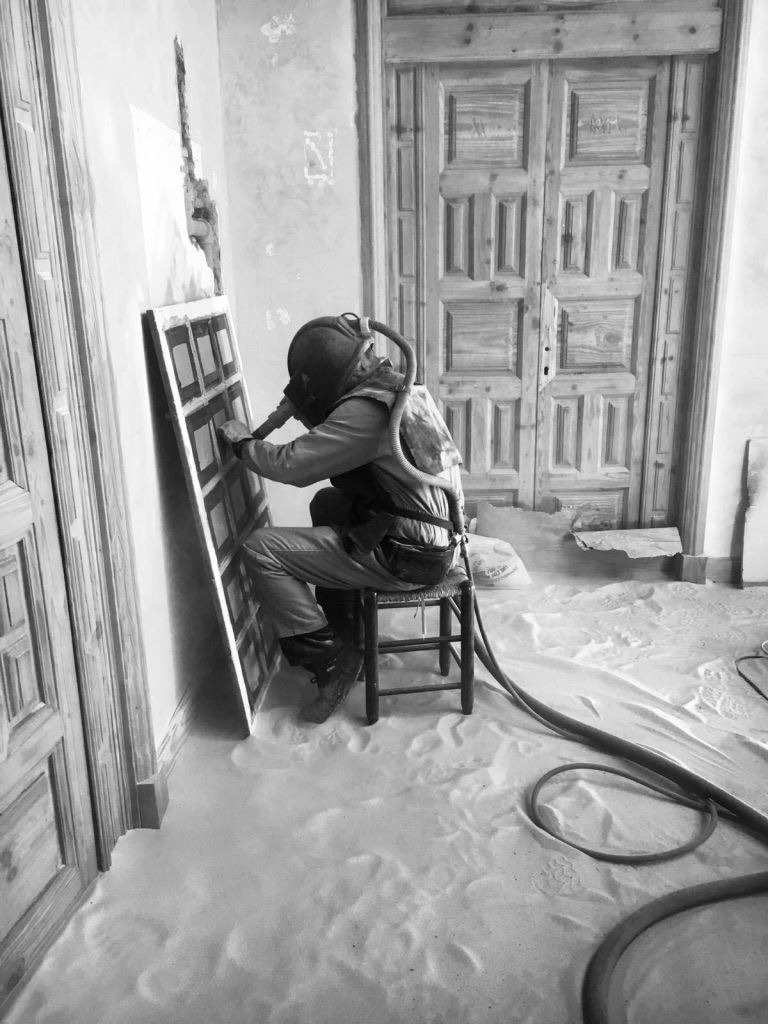
THE ADAPTATION TO THE USE
With regard to the obligation to adapt the activity and the architectural elements themselves to the minimum requirements established by current legislation, especially in terms of accessibility, safety of use and protection against the risk of fire, the preservation of the heritage value is established as a priority, reducing the capacity of the premises when necessary, to the detriment of the new use. The new use of the building assignes a series of representative spaces, distributed over three different floors, connected to each other by the original staircase of the building.
This is a very non-intrusive use, which does not need to introduce risk factors into the historic building and therefore much more respectful of the heritage asset. The ground floor and the first floor receive the influx of public use, while the second floor will beis restricted to the use of personnel. However, in order to ensure compliance with regulations, capacity on the first floor is limited.
THE PRESENCE OF THE “TEA” WOOD
The light colour, the sober texture and the solid touch of the Canary Island pine wood are the fundamental characteristics of the heritage elements with the greatest material value. “Tea” wood, worked in the traditional Canarian style, exhibits its qualities in floors, balconies, pillars, floors and roofs, forming spaces of extraordinary warmth.
The restoration work of these pieces of wood is carried out with special care, eliminating the successive layers of paint and varnishes that hid the natural aspect of the wood, and applying transparent intumescent paint, so that the final tonality is the own one of the “Tea”, avoiding artificial colorations.
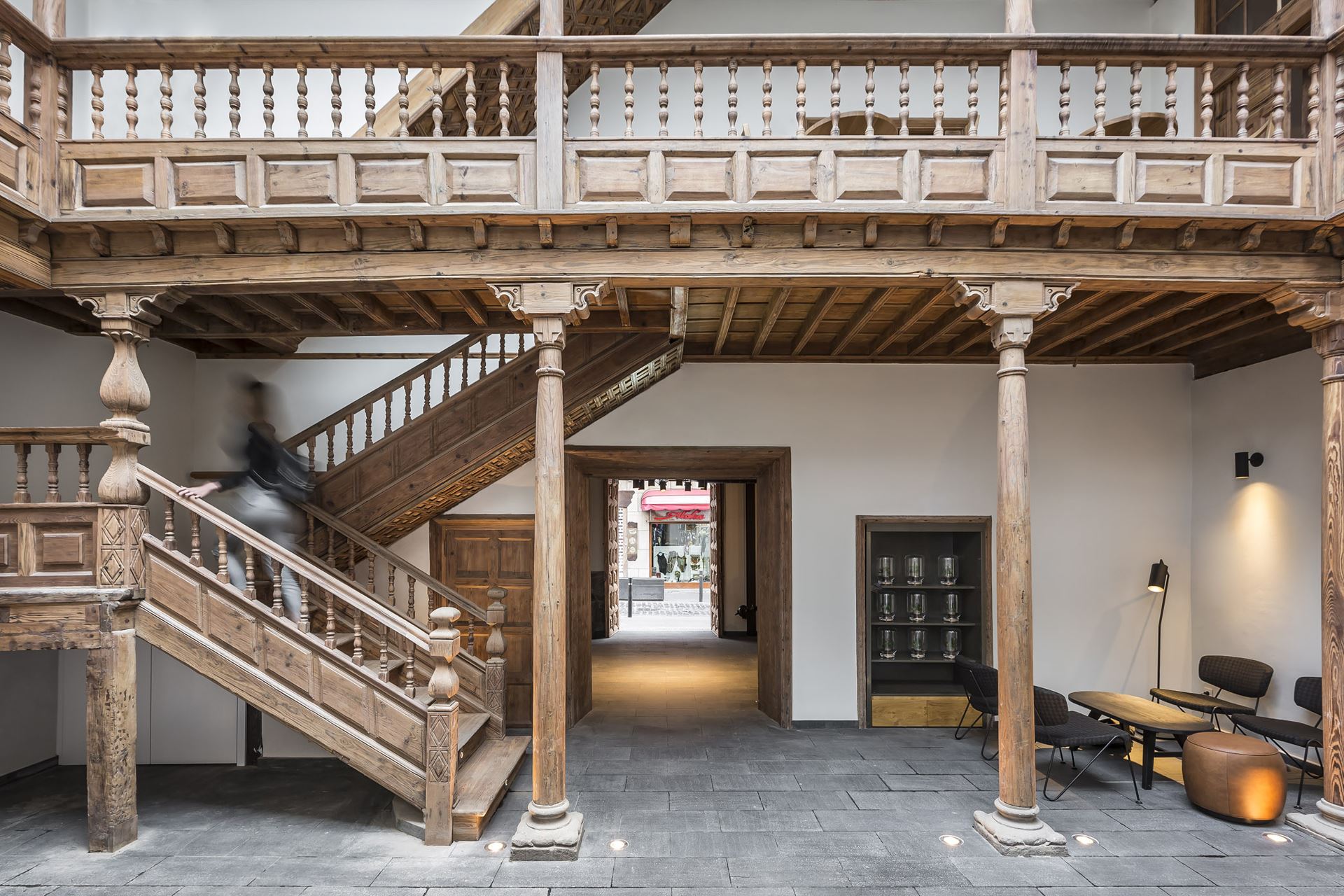
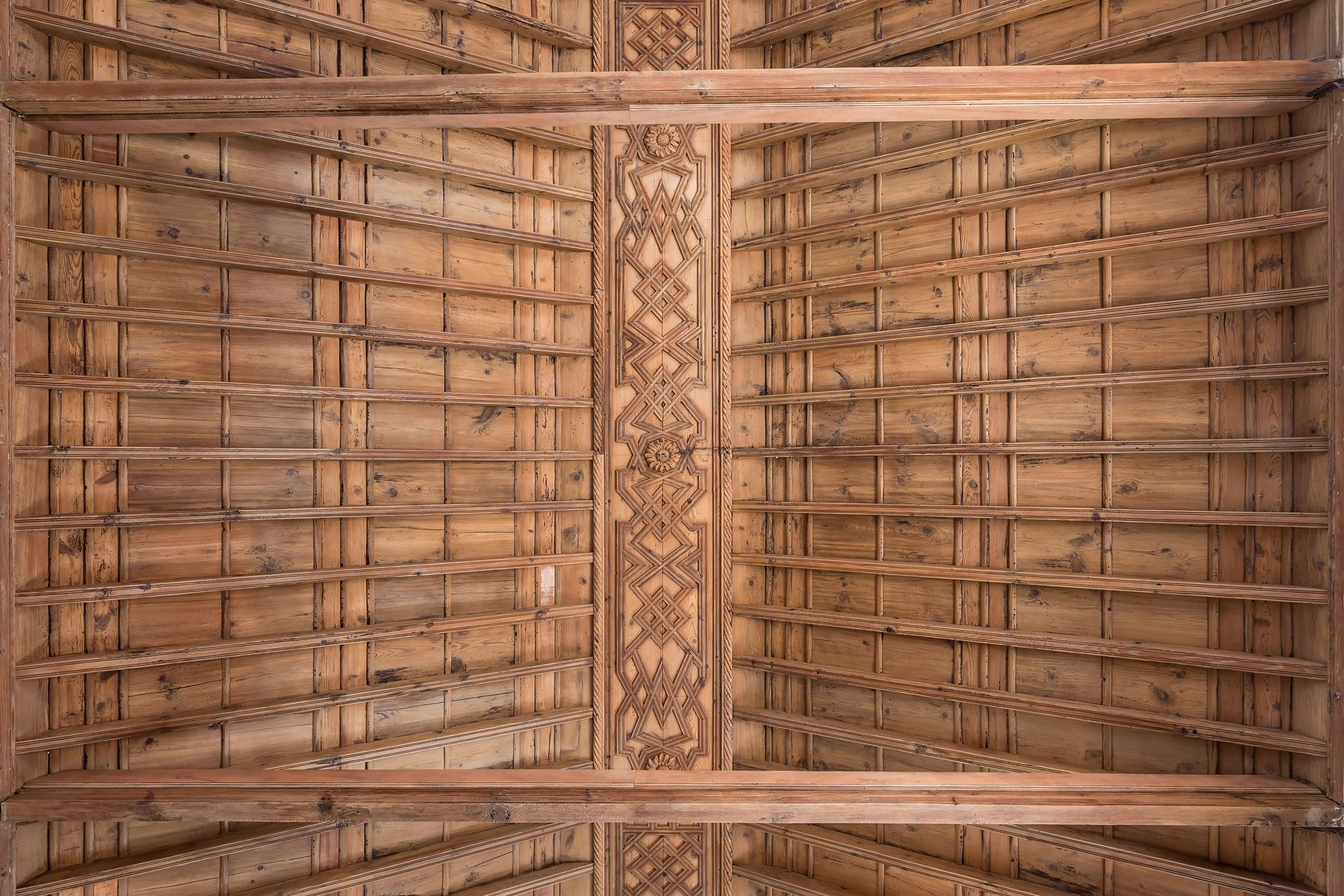
LIFE AROUND A COURTYARD
The geometry of the floor plan of the building is trapezoidal, having grown by juxtaposition of volumes. The different rooms are grouped around a courtyard attached to the façade, which serves as a transitional space between the urban exterior and the domestic interior, and of distribution through gallery spaces open to the central void.
The interior compartmentation is respected in its entirety in order to propitiate the correct conservation of the building, with only a few additional separations being necessary for the creation of internal service spaces.
The high ceiling of the upper floor shows the fine work of Tenerife’s craftsmanship in an exceptional way. The wood is moulded into intricate geometric compositions in a decorative display of high artistic value.
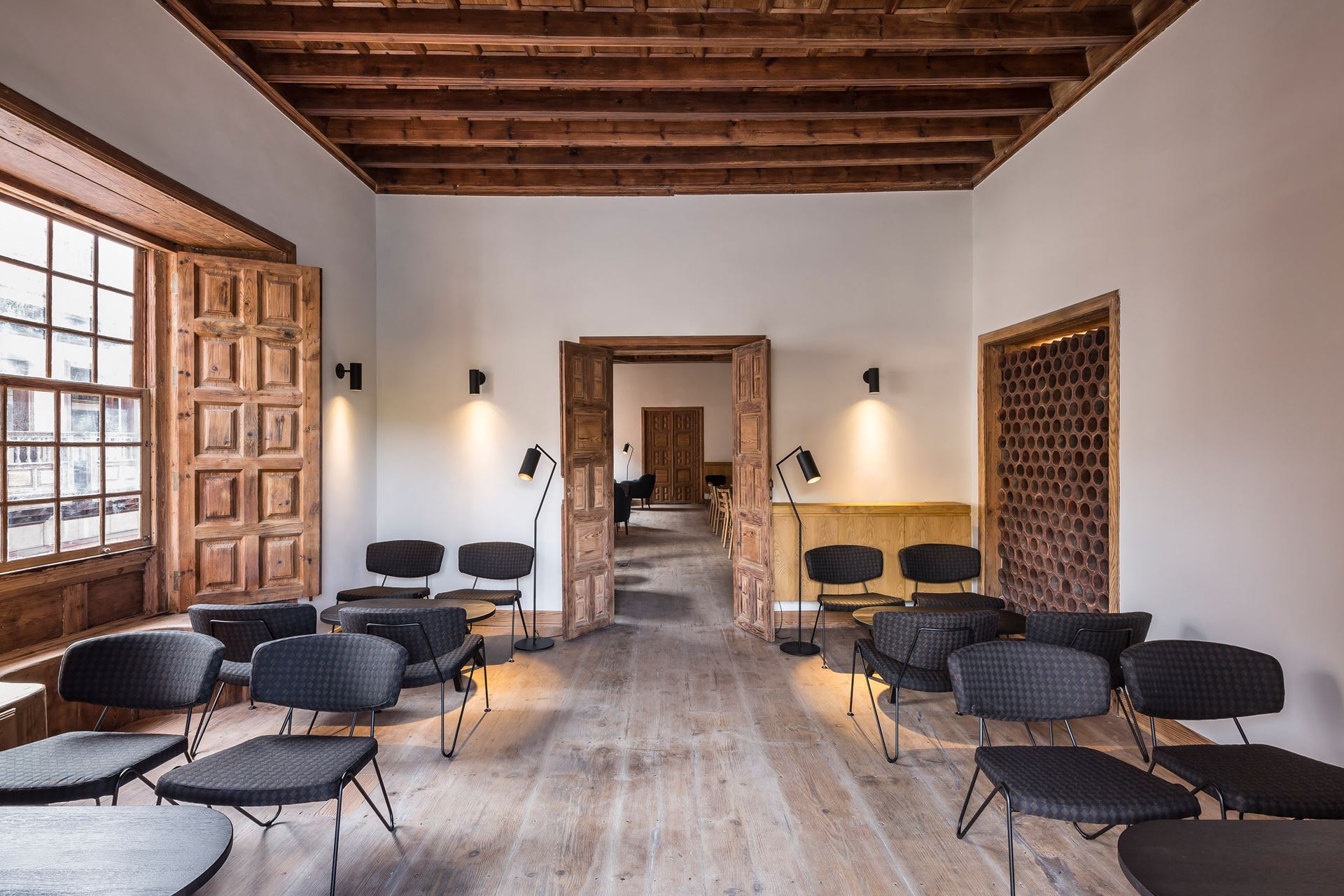
BETWEEN WINDOWS
The large windows that open through the thick walls of volcanic masonry rest on wooden elements. These are carpentry elements, again made of “Tea” wood, which follow the traditional procedure of this type of factory in the Archipelago. The windows are sash windows with shutters or tapaluces. The doors, which compartmentalise the succession of chained spaces, are constructed by means of uncarved panels.
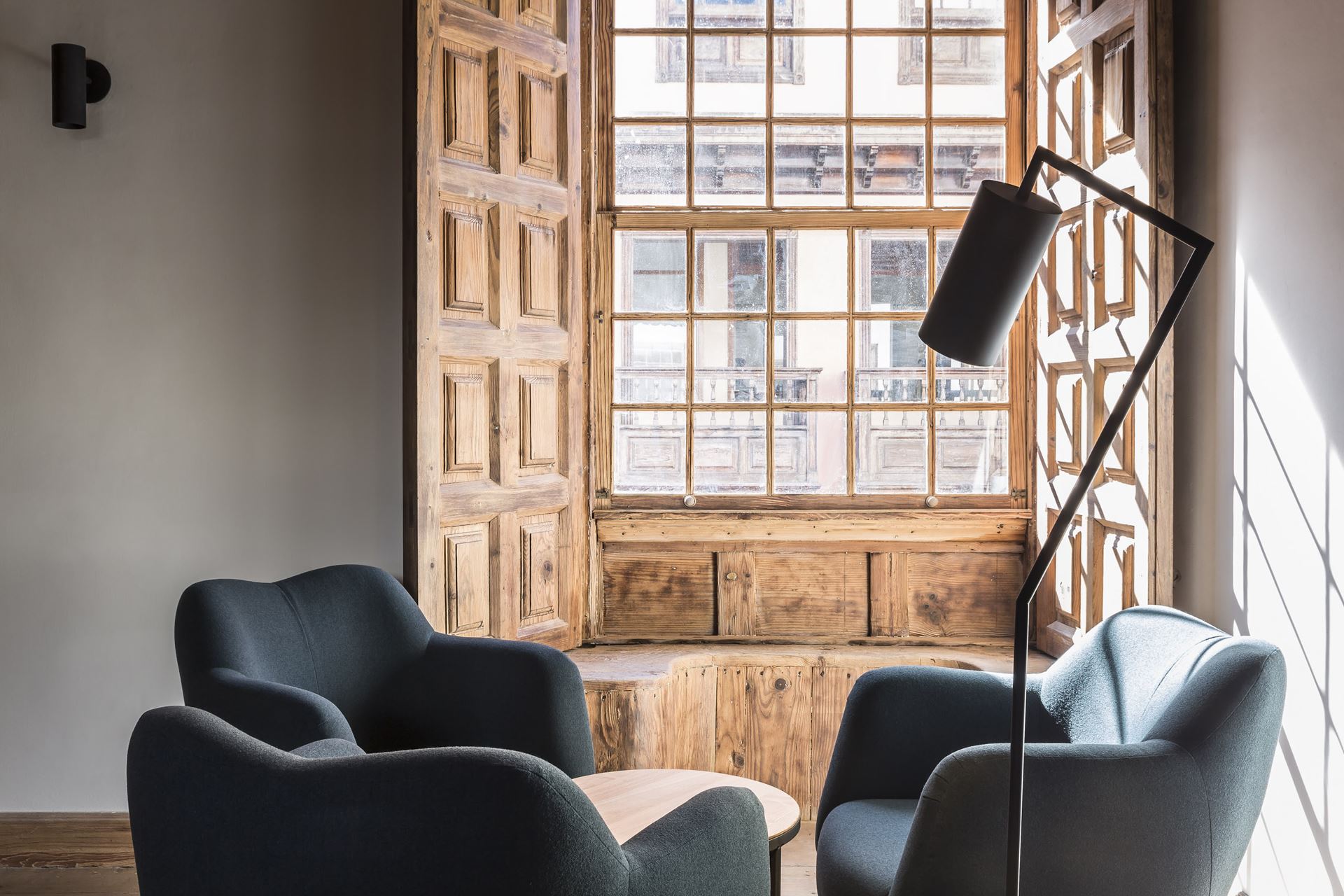
THE COMFORT OF HOME
The design of the furniture in the different zones tries to transfer the sensation of the user to the comfort of the domestic environment. The lighting, warm and intimate, tries to reproduce in different points atmospheres of recollection, with regroupings of armchairs next to a window half open, around a table and under the focused beam of a standing lamp. A refurbishment project that seeks to recover a home atmosphere apparently distant in time, under the sunlight of the island of Tenerife, reflected in the warm wood of Tea.

