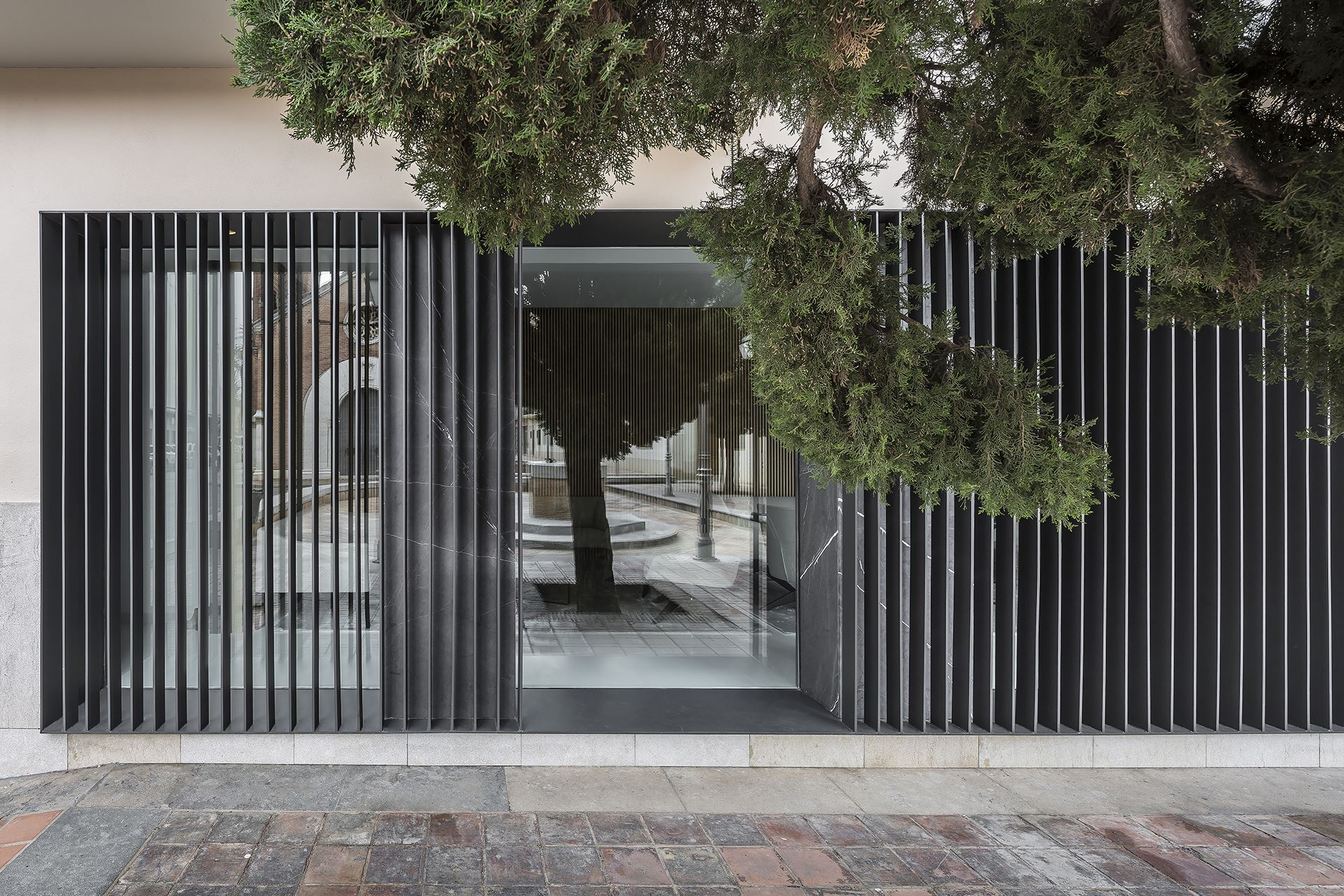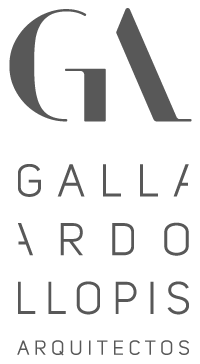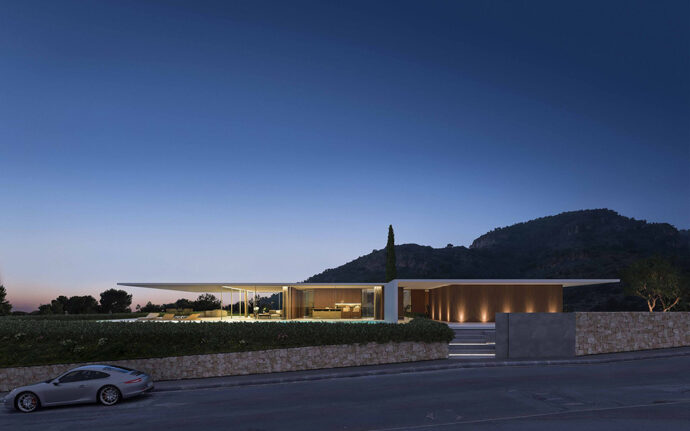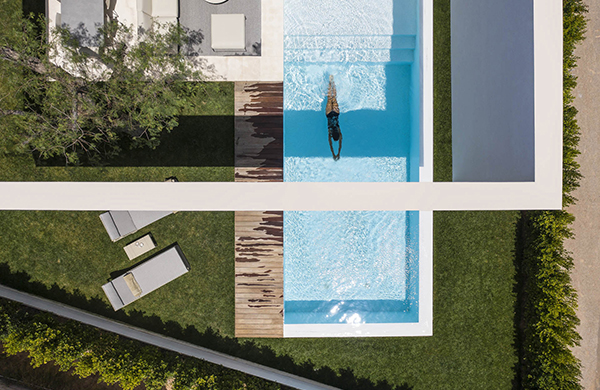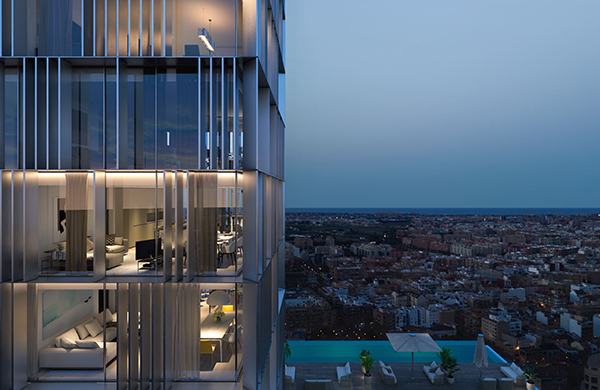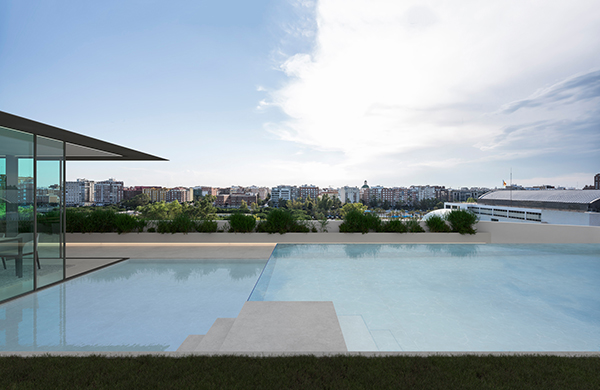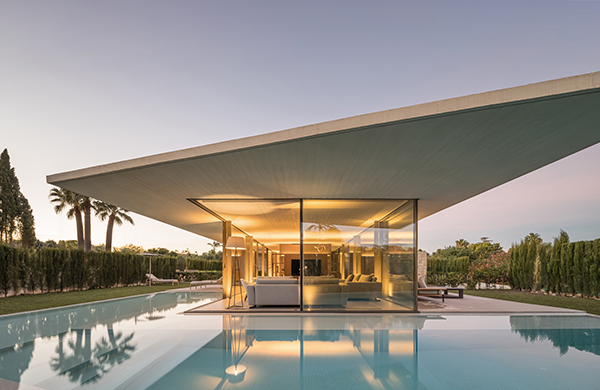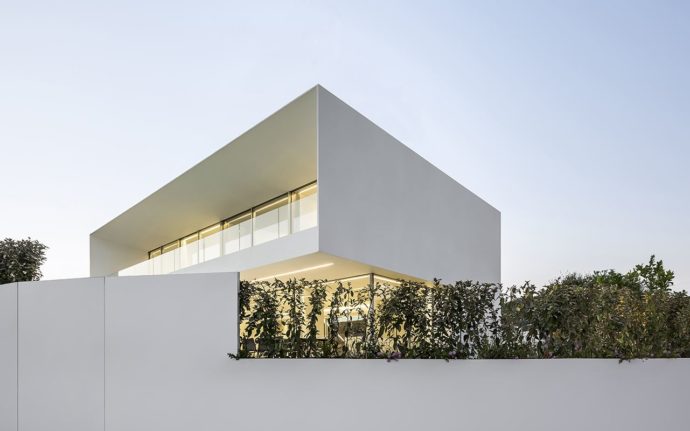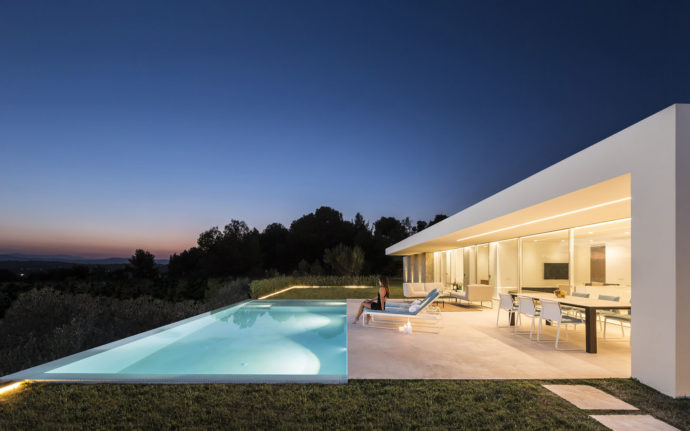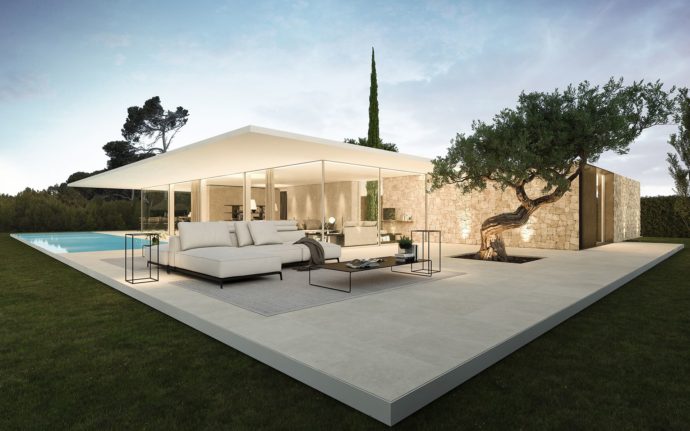THE SQUARE AND THE CLINIC
The clinic is located in an “L” shaped building which, enhanced by these traces, embraces the interesting adjacent square. The latter is enlarged with magnificent views of the church “Capella de la trobada”. All this set takes special importance in the project since the access to the clinic takes place through this square.
Access to the clinic takes place through a glass door with a slight overhang over it. The rest of the rooms of the clinic have small windows that do not allow the relationship between the interior and exterior beyond the lighting.
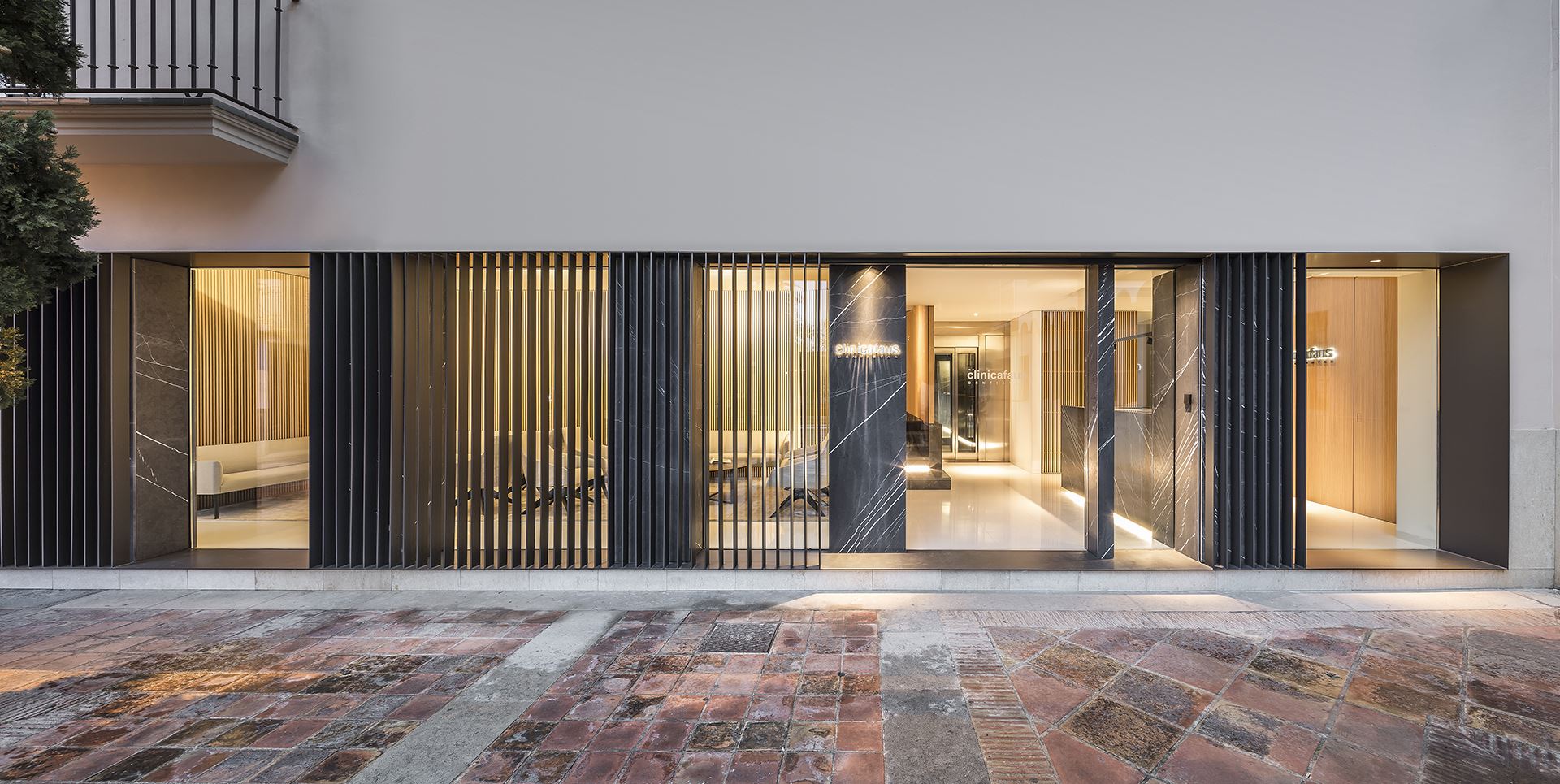
In the previous state the openings of the waiting room to the outside are limited to small windows located in the main facing. There was no relationship with the outside and, in fact, the waiting seats were placed with their backs to it.
INTERIOR – EXTERIOR
We are looking for a place where warmth is sown and comfort is offered, as well as rooms in which the sensation of comfort is perceived. The objective is to achieve a pleasant space where the client feels embraced by the environment.
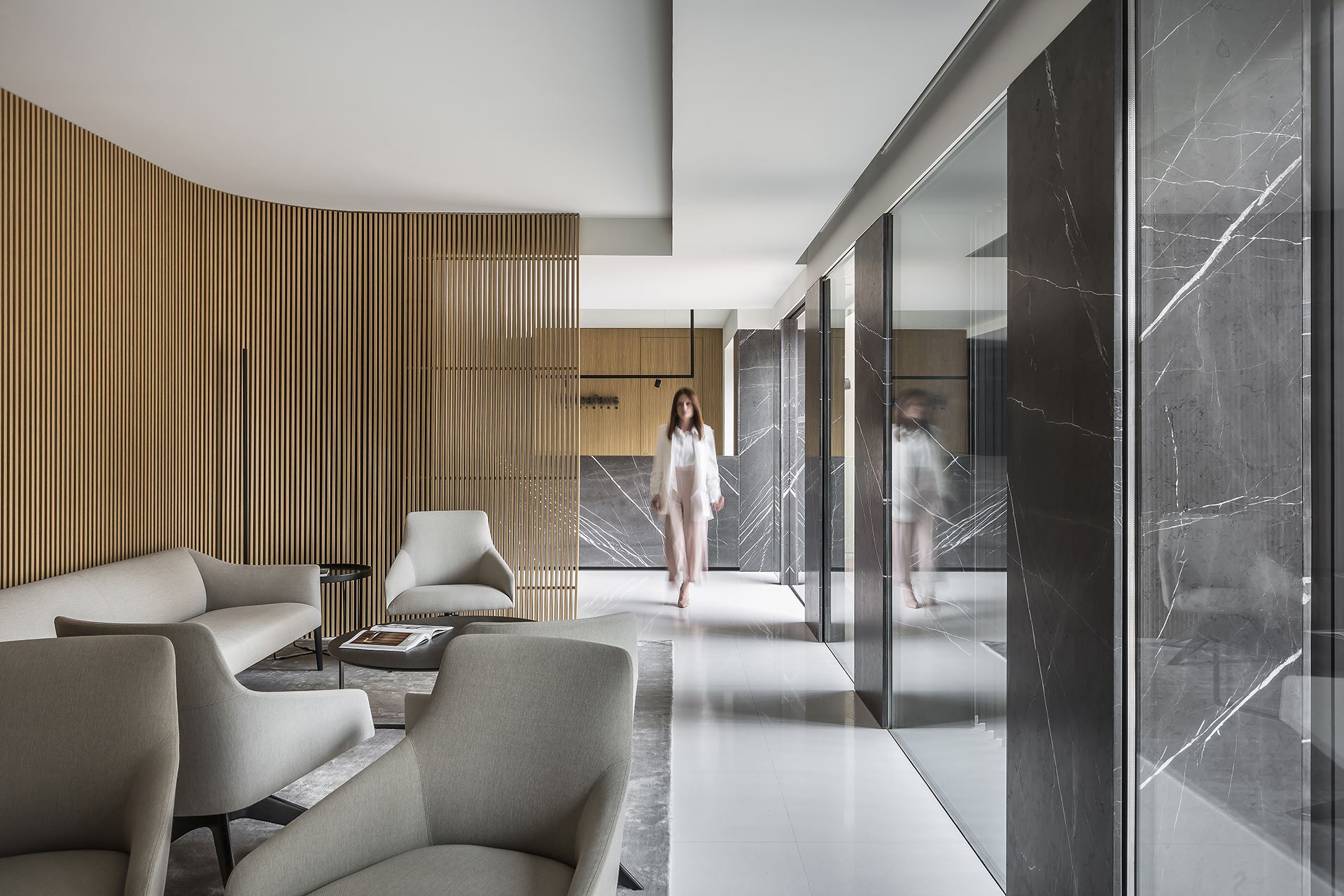
ATMOSPHERES
Curved lines separate the different rooms of the clinic.
This allows the different areas to be embraced by the vertical wall and thus obtain a more cozy space.
The close and intimate atmosphere that is pursued is reflected in the choice of indirect artificial lighting and expressive focal points of light. The intervened ground floor is divided into three differentiated zones: entrance area and waiting rooms, toilet and boxes.

CONNECTIONS
The refurbishment will generate the opening of a large longitudinal window along the main façade of the clinic, covering the pillars with stone material (Pietra Grey) and leaving these recessed from the outer line of the façade. Externally, there will be a series of vertical slats of dark-toned metal sheet framed by a sheet of the same material, which cast a series of very controlled shadows inside and protect us from direct sunshine. The carpentries that conform the closing will be elements of high benefits, being of anodized aluminum and hidden frame. In the access there will be a motorized sliding leaf.
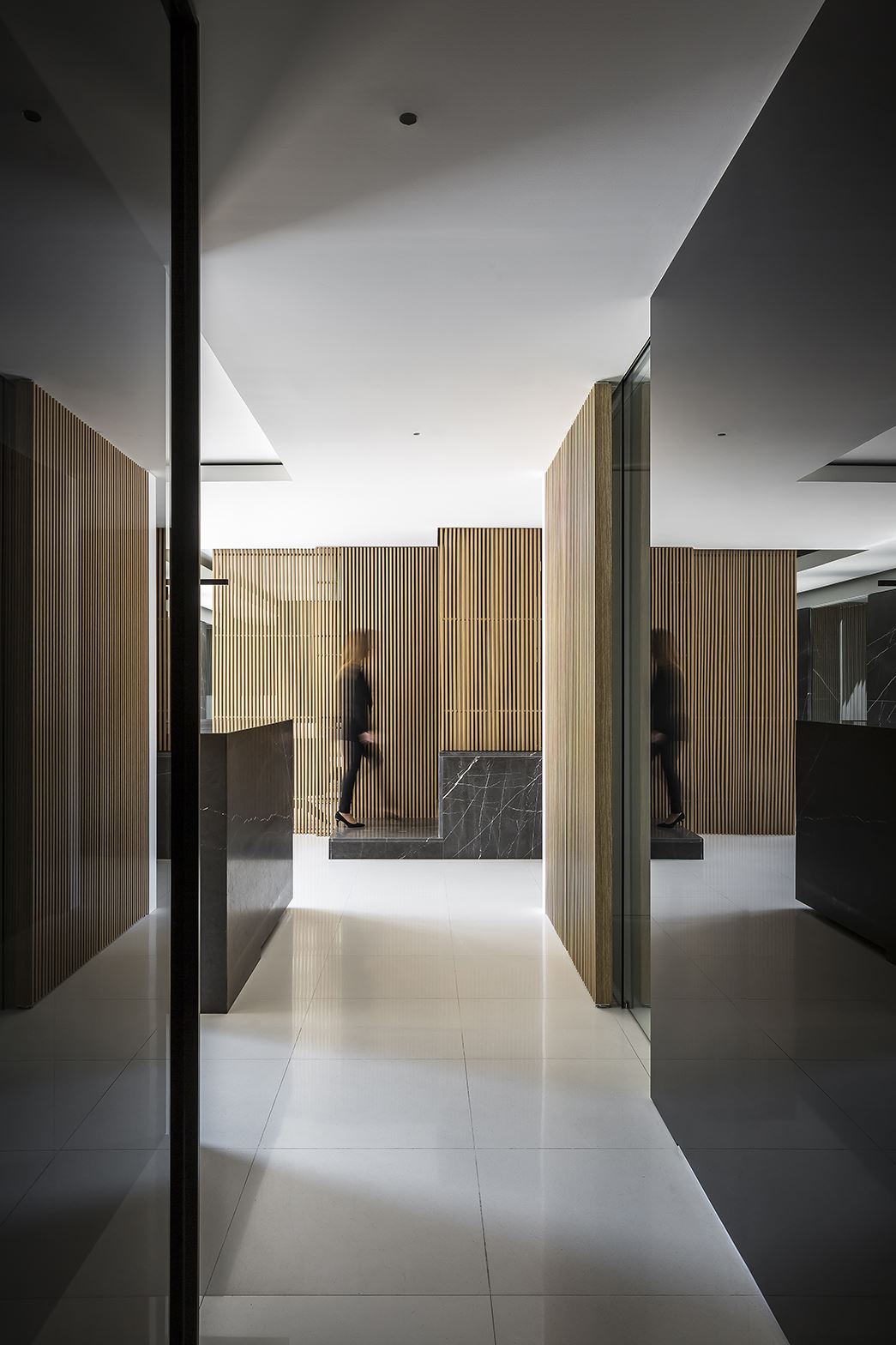
The current arrangement of the different reception spaces in the clinic means that the access and waiting area is not perceived as a unitary space, but as different rooms of reduced size. The purpose of the intervention is to provide this space with unity and serenity, conceiving it as a diaphanous zone and at the same time generating more intimate zones by means of vertical wooden slats that open up the rooms and generate the different waiting areas for the clients.
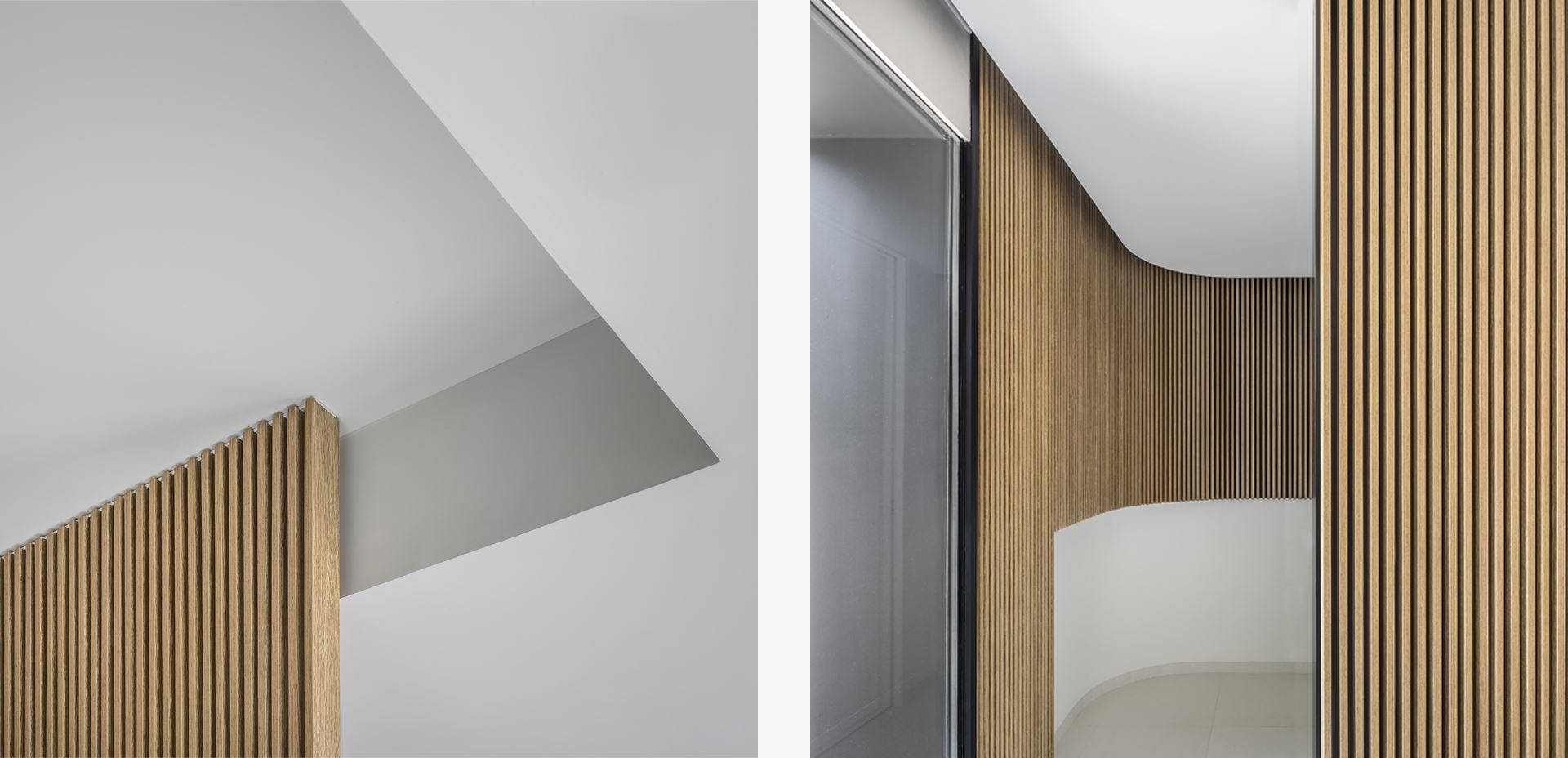
The material continuity is also expressed in the stone (Pietra Grey) that surrounds the blind parts of the façade, recessed from it, and that continues through the reception counter and the staircase leading up to the second waiting area. This continuity is also taken to the toilet, where the micro white compact marble of the floor is also used to cover the walls.
