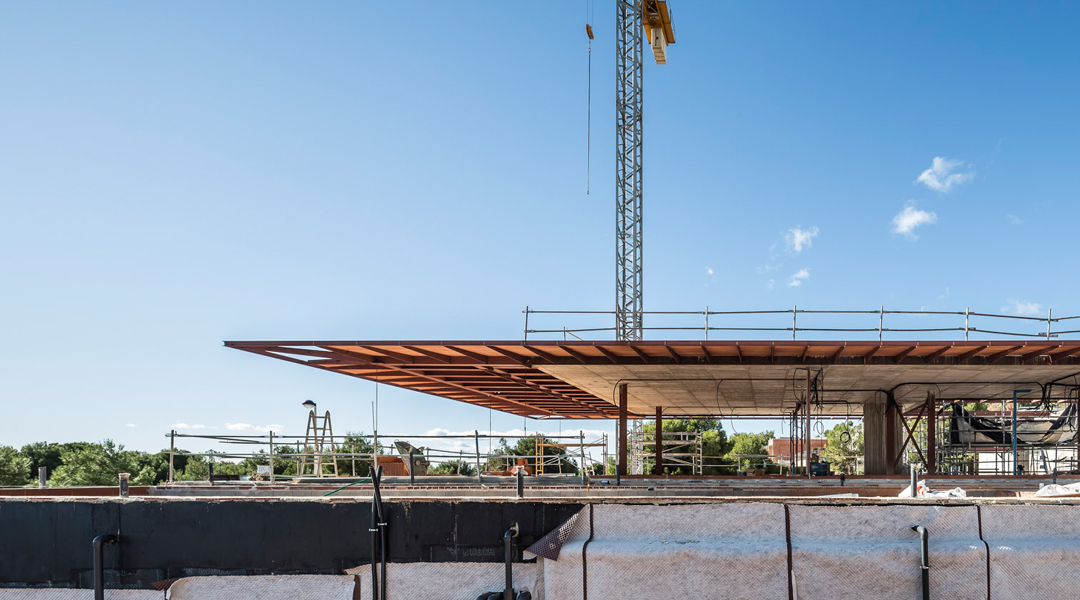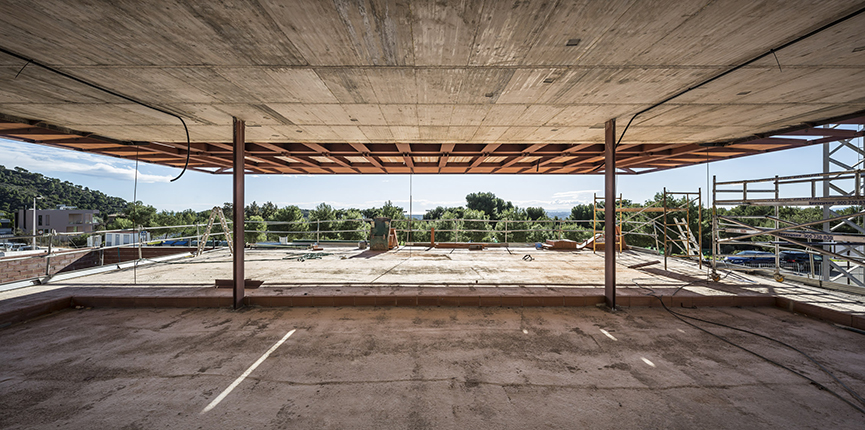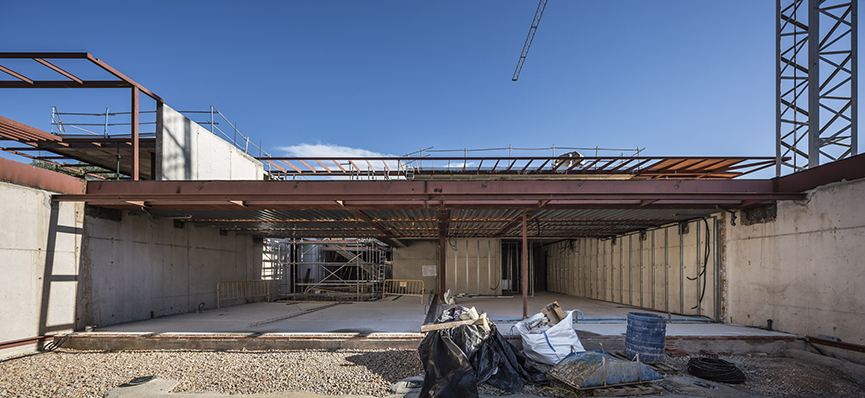The concept of the project, which seeks to create a space in which to shelter under the shade of a fine plane, begins to be glimpsed when the slab is stripped and the work on the metal structure begins. The powerful cantilever to the south blends into the tops of the pine trees and offers the space that the owners will enjoy in the future.
The interesting interior courtyard can also be seen, which gives light to the semi-basement floor, achieving a controlled space and a greater degree of privacy.
Photography : Germán Cabo



