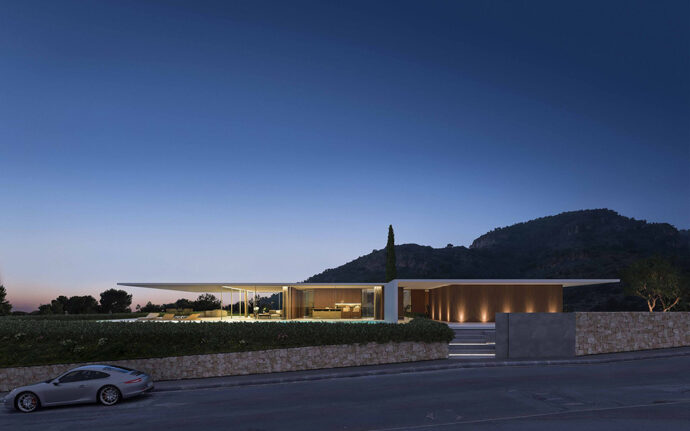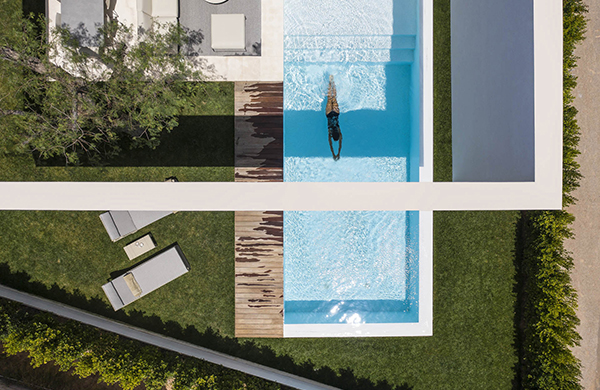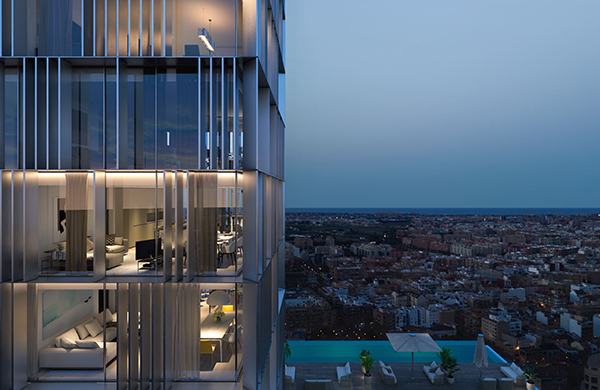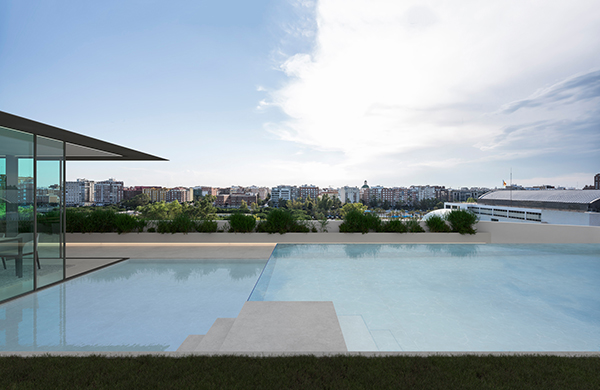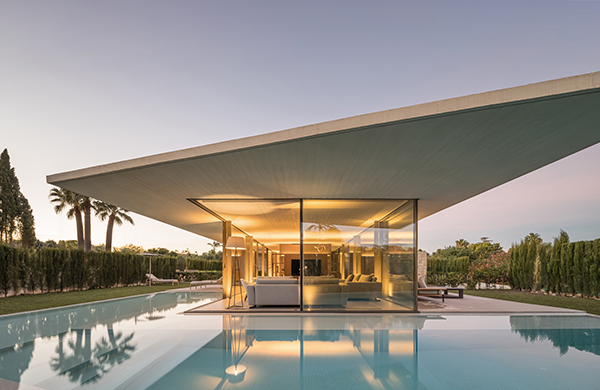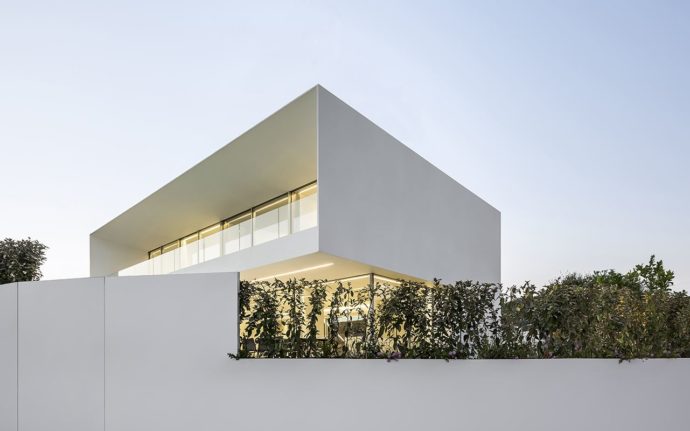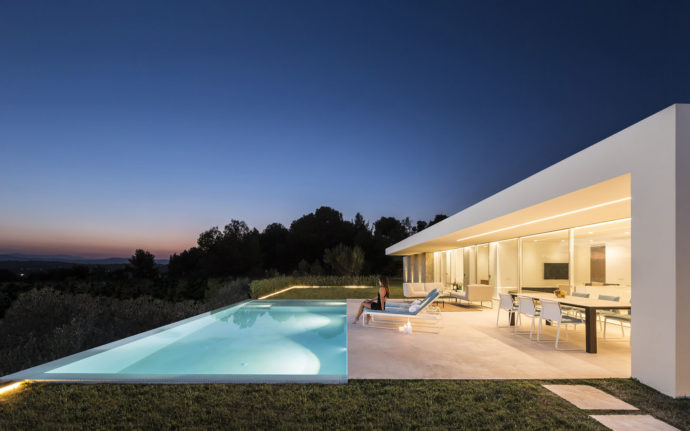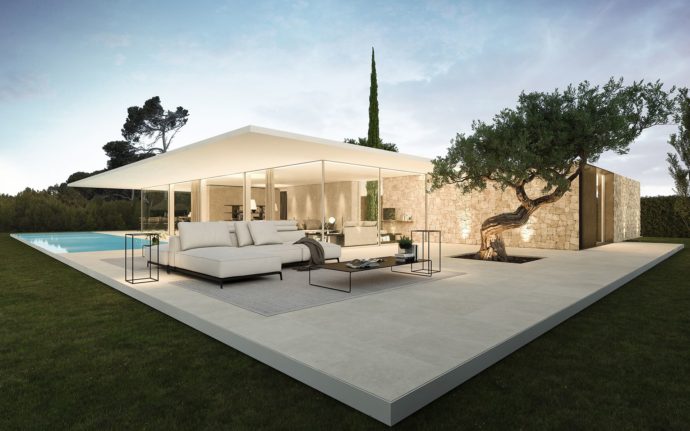THE UTOPIA OF A DWELLING WITH A GARDEN IN THE CITY CENTRE
Occupying the first floor of a historical architecture in the Valencia Ensanche, the dwelling has the peculiarity of being able to expand into the block courtyard. This characteristic offers the possibility of having one’s own garden despite being located in the centre of the city. A place where you can relax and escape from the urban rhythm without leaving the historic centre.
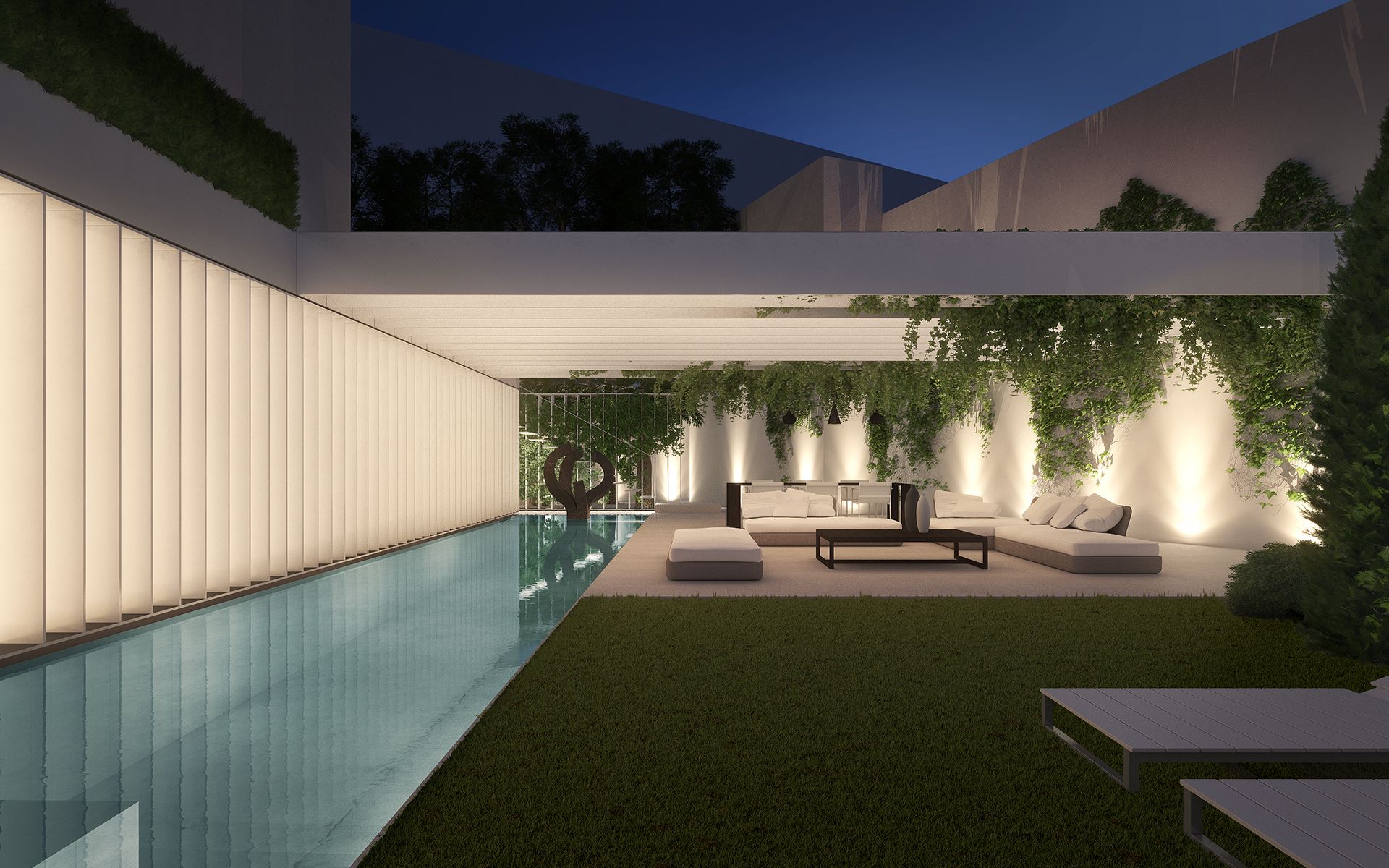
THE INTERIOR GARDEN
This large exterior space for private use is where the house can be expanded, having a series of landscaped spaces at different heights that complement the interior uses. The water surface of the pool, with its longitudinal layout, seeks to make the most of the sunny area. The vibrant reflections that awaken the illumination of the water surface are worked as a fundamental compositional element in the characterisation of the space. The central area, which enjoys maximum spatiality, assumes the programmatic function of an outdoor living room and dining room.
Here, guaranteeing an atmosphere of intimacy, even in an open outdoor space inside a block of the widening, becomes a fundamental key to the intervention. Looking towards the vernacular elements of the Mediterranean tradition, the penumbra areas under pergolas colonised with leafy vegetation serve as an inescapable reference point. This texture, between lights and shadows, is also transmitted in the vertical plane, in a material continuity that promotes the sensation of shelter.
MOBILE COMPARTMENTALISATION
Contextualizing itself in its environment, the architecture of this dwelling in Valencia, is projected in a sober and elegant way, although warm in its materialization. The different spaces are articulated thanks to the disposition of singular furniture elements that, with their textured wooden coverings, guide the route through the different rooms, serving as the main thread of the project.
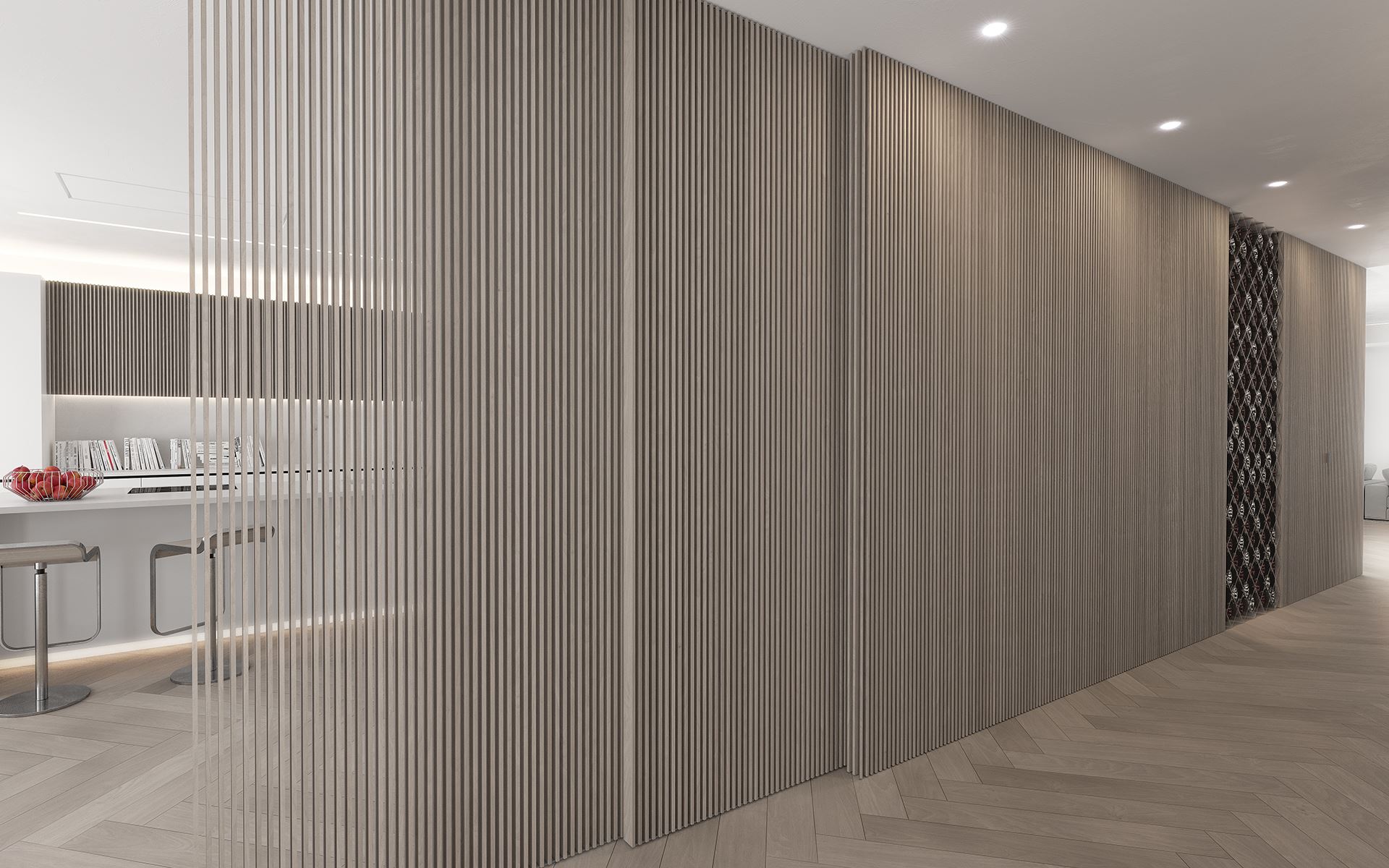
In this way, a fluid dialogue is achieved between the rooms, with mobile carpentry elements hidden in partition walls, which adapt the spatial configuration to the variable needs demanded by everyday circumstances. The day zone, with the most regular spaces, greater continuity and diaphanousness, allows us to propose in this way spaces that are open to the façade and interior garden simultaneously, but making it possible to generate a series of autonomous rooms.
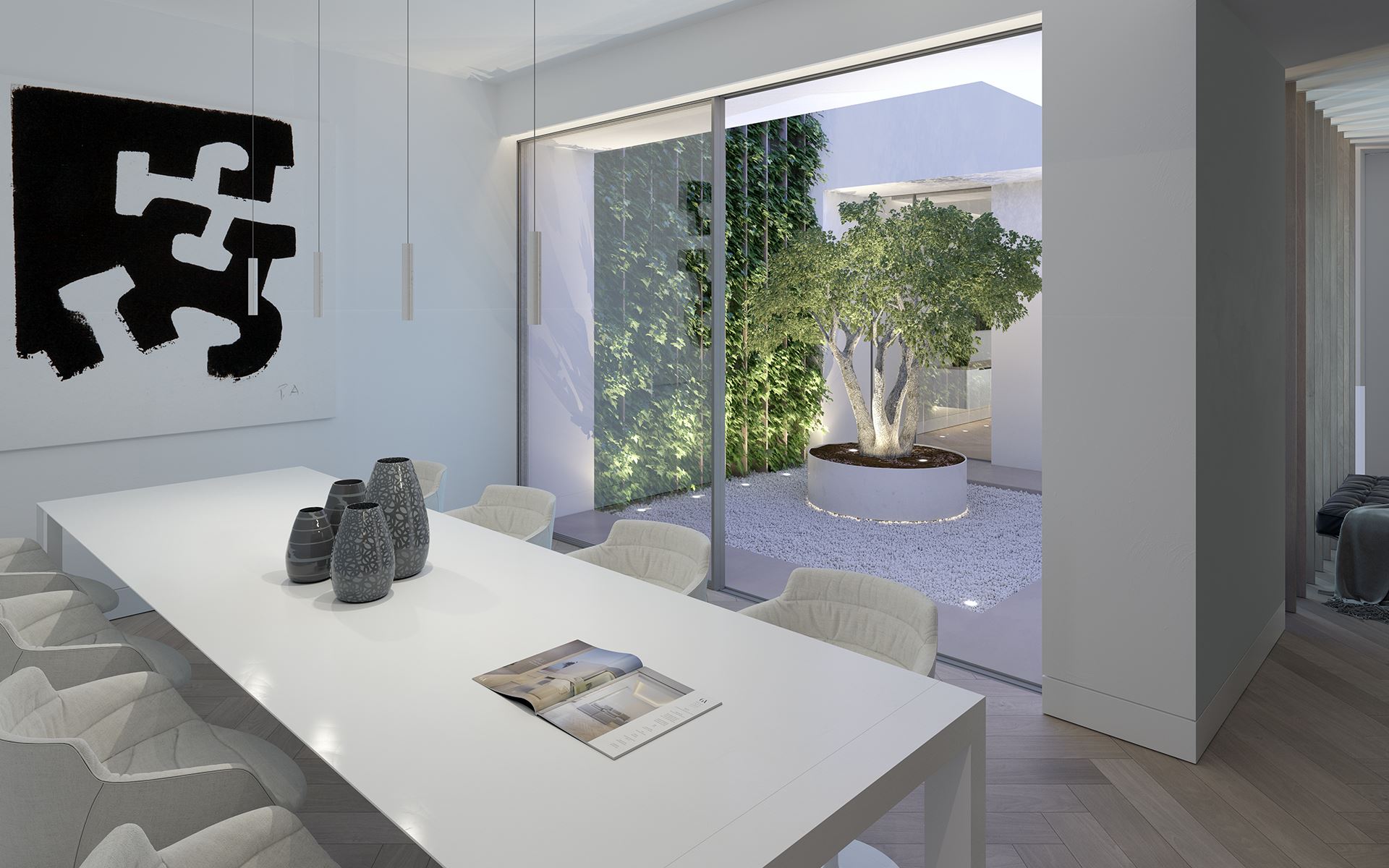
THE COURTYARDS AS A VISUAL ESCAPE
On the floor plan, the architecture of this dwelling in the heart of Valencia presents a geometric complexity that id increased by integrating the communication nucleus of the building, creating two clearly differentiated areas, with the western area hosting the day zone and the eastern area hosting the night zone. Each of these areas is endowed with courtyards that allow the appropriation of its surface, not only as a source of light and ventilation, but also as a landscaped space inside the dwelling. Some green spaces where the vegetal presence impregnates the senses. In the quest to introduce part of the landscaped exterior into the domestic interior, the treatment of courtyards incorporates not only exemplary sizes in the central position of contemplation, but also complete surfaces of vertical garden.
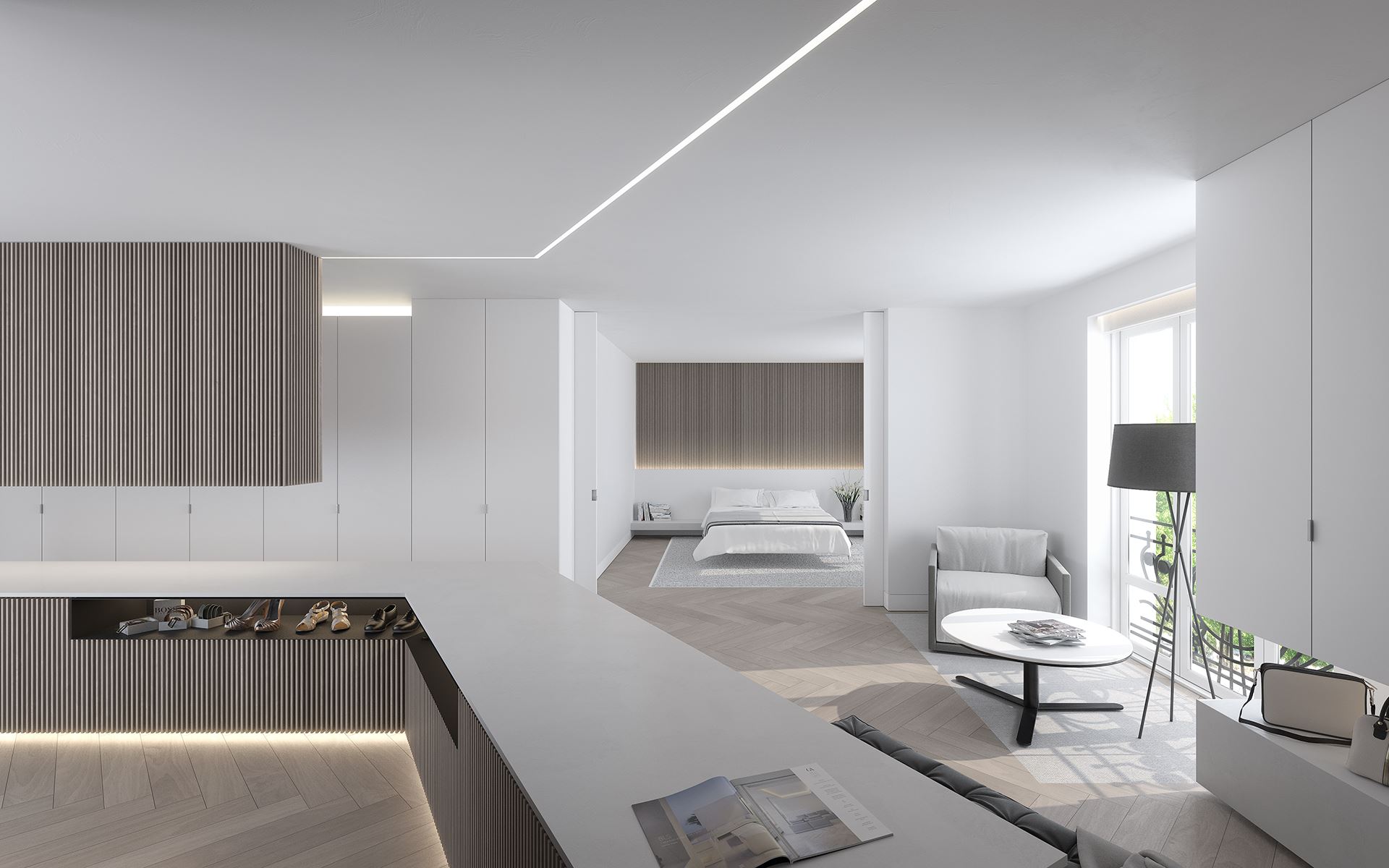
A low piece of furniture, in the centre of the dressing room, hierarchises the diaphanous room, opening up to Calle Sorní and to the interior courtyard, generating different atmospheres.
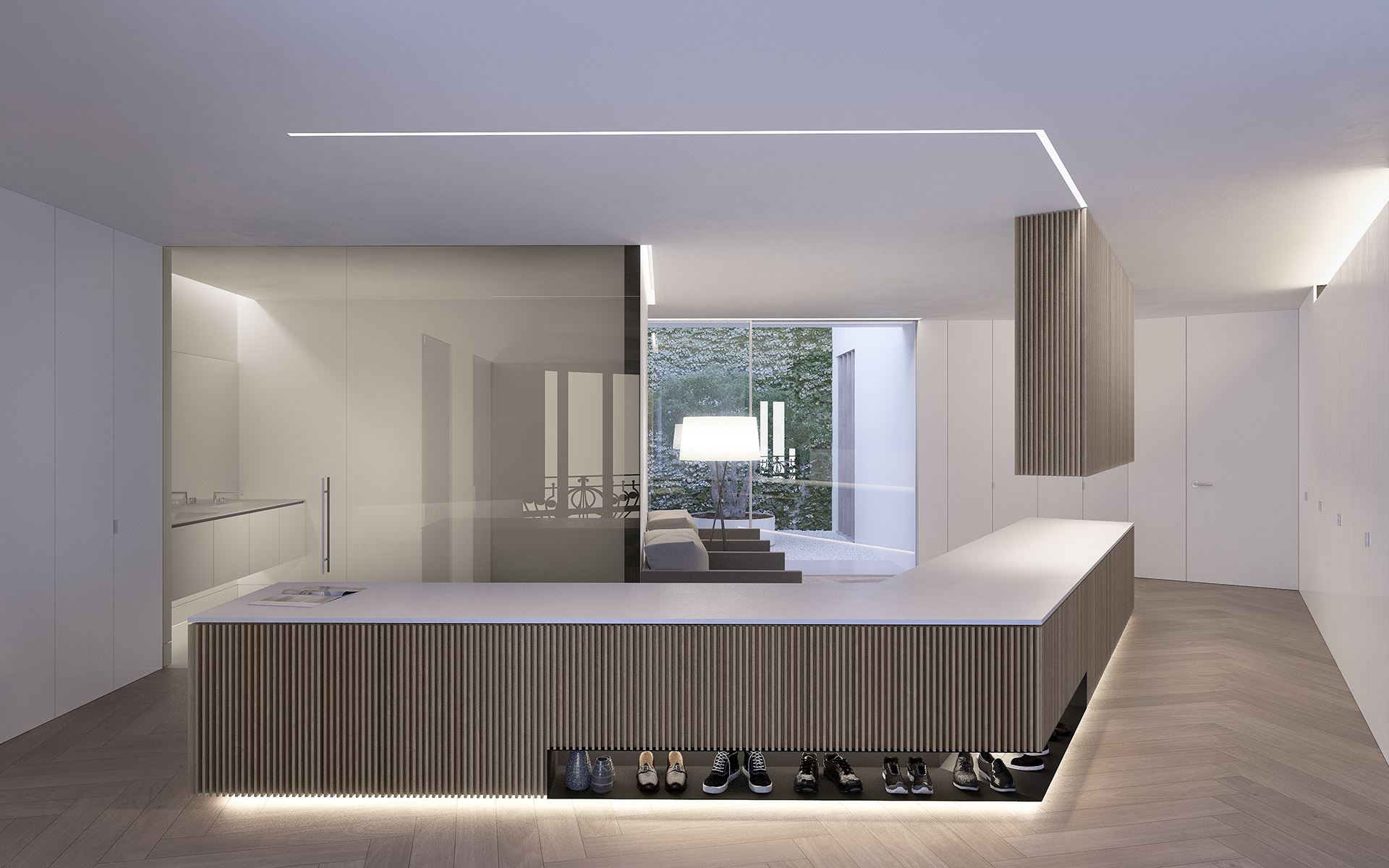
THE QUEST FOR PRIVACY
The night zone, with a much more irregular geometry, is capable of housing a distributive programme of greater fragmentation and independence. The interior compartmentation is achieved, once again, with furniture elements that rank the spaces, orienting themselves according to the geometry. However, in this area the carpentry and partitions remain fixed, in a much more static conception of the rooms. Turning to the south, within the framework of the interior garden, the rooms destined for individual rooms are aligned, in direct relation with the linked server spaces; while opening to the main façade there is a large area for exclusive use, with the dressing room converted into a centre and main relationship space, which also includes a private courtyard, bedroom, bathroom and study/gymnasium.
The opening to the courtyard not only allows for the double orientation that makes cross ventilation possible and introduces sufficient light into an otherwise dark interior, but it also achieves a visual and spatial escape that brings with it the green element.

